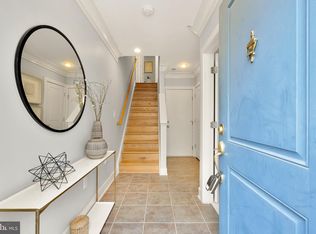Sold for $1,340,000
$1,340,000
906 3rd Pl SE, Washington, DC 20003
4beds
2,058sqft
Townhouse
Built in 2011
825 Square Feet Lot
$1,321,400 Zestimate®
$651/sqft
$6,291 Estimated rent
Home value
$1,321,400
$1.24M - $1.40M
$6,291/mo
Zestimate® history
Loading...
Owner options
Explore your selling options
What's special
This spacious four bedroom, three and one half bath end unit townhouse is located on a peaceful, tree-lined street. This freshly painted and beautifully updated property offers generous living areas and modern amenities. There are four ensuite bedrooms ensuring comfort and privacy for all. The natural light floods the spaces thanks to an abundance of windows throughout.The newly installed wood floors complement the recently remodeled gourmet kitchen with adjacent terrace for al fresco dining. The upper level then welcomes you outside, again, to the private, expansive rooftop deck, complete with a gas fireplace - perfect for entertaining, enjoying a cocktail or afternoon cup of tea. The views are breathtaking and truly can't be beat! This property is conveniently located close to National Stadium, DC Metro, grocery, retail, restaurants, and the outstanding waterfront. Walk and bike score of 88 with plentiful and convenient public transportation. just steps away. Photos ready 3/15/25. **Take advantage of a VA assumable loan with its' exceptionally low 2.25% interest rate. Please contact the Co-Listing Agent for more information.
Zillow last checked: 8 hours ago
Listing updated: June 22, 2025 at 01:45pm
Listed by:
Michelle Buckman 202-251-8400,
TTR Sotheby's International Realty,
Co-Listing Agent: Toni M Glickman 202-679-7777,
TTR Sotheby's International Realty
Bought with:
Nick Gashel
Samson Properties
Jason Cheperdak, SP200203338
Samson Properties
Source: Bright MLS,MLS#: DCDC2187398
Facts & features
Interior
Bedrooms & bathrooms
- Bedrooms: 4
- Bathrooms: 4
- Full bathrooms: 3
- 1/2 bathrooms: 1
- Main level bedrooms: 1
Bathroom 1
- Level: Main
Heating
- Heat Pump, Forced Air, Electric, Natural Gas
Cooling
- Central Air, Electric
Appliances
- Included: Electric Water Heater
- Laundry: Dryer In Unit, Washer In Unit
Features
- Ceiling Fan(s), Combination Dining/Living, Combination Kitchen/Dining, Dining Area, Entry Level Bedroom, Kitchen - Gourmet, Upgraded Countertops, Other
- Flooring: Wood
- Windows: Window Treatments
- Has basement: No
- Has fireplace: No
Interior area
- Total structure area: 2,446
- Total interior livable area: 2,058 sqft
- Finished area above ground: 1,798
- Finished area below ground: 260
Property
Parking
- Total spaces: 2
- Parking features: Garage Faces Rear, Garage Door Opener, Inside Entrance, Attached
- Attached garage spaces: 2
Accessibility
- Accessibility features: Accessible Entrance
Features
- Levels: Four
- Stories: 4
- Pool features: None
Lot
- Size: 825 sqft
- Features: Chillum-Urban Land Complex
Details
- Additional structures: Above Grade, Below Grade
- Parcel number: 0798//0878
- Zoning: R
- Special conditions: Standard
Construction
Type & style
- Home type: Townhouse
- Architectural style: Federal
- Property subtype: Townhouse
Materials
- Brick
- Foundation: Other
Condition
- Excellent
- New construction: No
- Year built: 2011
Utilities & green energy
- Sewer: Public Septic
- Water: Public
Community & neighborhood
Location
- Region: Washington
- Subdivision: Navy Yard
HOA & financial
HOA
- Has HOA: Yes
- HOA fee: $102 monthly
Other
Other facts
- Listing agreement: Exclusive Right To Sell
- Ownership: Fee Simple
Price history
| Date | Event | Price |
|---|---|---|
| 6/20/2025 | Sold | $1,340,000+1.1%$651/sqft |
Source: | ||
| 6/1/2025 | Pending sale | $1,325,000$644/sqft |
Source: | ||
| 3/18/2025 | Contingent | $1,325,000$644/sqft |
Source: | ||
| 3/14/2025 | Listed for sale | $1,325,000+18.8%$644/sqft |
Source: | ||
| 11/10/2015 | Sold | $1,115,000+1.4%$542/sqft |
Source: Public Record Report a problem | ||
Public tax history
| Year | Property taxes | Tax assessment |
|---|---|---|
| 2025 | $10,986 +1.9% | $1,292,480 +1.9% |
| 2024 | $10,782 +0.4% | $1,268,410 +0.4% |
| 2023 | $10,734 +5.7% | $1,262,870 +5.7% |
Find assessor info on the county website
Neighborhood: Navy Yard
Nearby schools
GreatSchools rating
- 5/10Van Ness Elementary SchoolGrades: PK-5Distance: 0.2 mi
- 4/10Jefferson Middle School AcademyGrades: 6-8Distance: 1.2 mi
- 2/10Eastern High SchoolGrades: 9-12Distance: 1.4 mi
Schools provided by the listing agent
- District: District Of Columbia Public Schools
Source: Bright MLS. This data may not be complete. We recommend contacting the local school district to confirm school assignments for this home.
Get pre-qualified for a loan
At Zillow Home Loans, we can pre-qualify you in as little as 5 minutes with no impact to your credit score.An equal housing lender. NMLS #10287.
Sell with ease on Zillow
Get a Zillow Showcase℠ listing at no additional cost and you could sell for —faster.
$1,321,400
2% more+$26,428
With Zillow Showcase(estimated)$1,347,828
