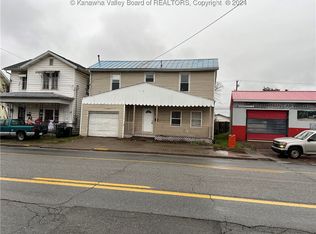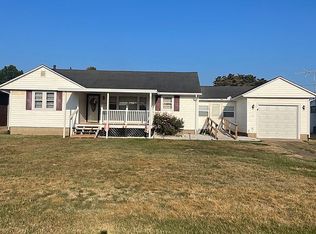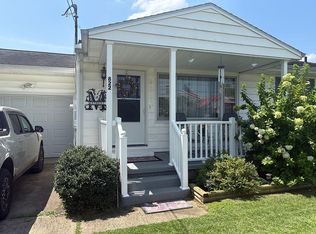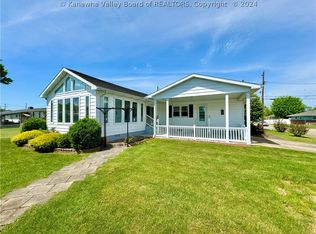Sold for $200,000
$200,000
906 22nd St, Point Pleasant, WV 25550
4beds
2,104sqft
Single Family Residence
Built in 1945
0.36 Acres Lot
$204,400 Zestimate®
$95/sqft
$1,920 Estimated rent
Home value
$204,400
Estimated sales range
Not available
$1,920/mo
Zestimate® history
Loading...
Owner options
Explore your selling options
What's special
Classic charm and modern convenience in this spacious 4-bedroom, 3-bath home, ideally located in the heart of Point Pleasant, WV! The main floor features original hardwood floors, two bedrooms, and a large utility room with main-floor laundry for effortless one-floor living. Upstairs, you’ll find two additional bedrooms and a full bath. The basement offers additional living space and a convenient third bathroom, making it perfect for a rec room, home office, or guest suite. Step outside to enjoy a screened-in porch, above-ground pool, and a spacious, flat backyard complete with a storage building and swing!
Zillow last checked: 8 hours ago
Listing updated: April 28, 2025 at 11:55am
Listed by:
Mary Kathryn Pyles,
The Angie Zimmerman Realty Group 304-675-4939
Bought with:
Mary Kathryn Pyles, 190300843
The Angie Zimmerman Realty Group
Source: KVBR,MLS#: 276573 Originating MLS: Kanawha Valley Board of REALTORS
Originating MLS: Kanawha Valley Board of REALTORS
Facts & features
Interior
Bedrooms & bathrooms
- Bedrooms: 4
- Bathrooms: 3
- Full bathrooms: 3
Primary bedroom
- Description: Primary Bedroom
- Level: Main
- Dimensions: 11'8 x 16'7
Bedroom 2
- Description: Bedroom 2
- Level: Main
- Dimensions: 12'1 x 10'8
Bedroom 3
- Description: Bedroom 3
- Level: Upper
- Dimensions: 12'1 x 10'6
Bedroom 4
- Description: Bedroom 4
- Level: Upper
- Dimensions: 12'1 x 12'1
Den
- Description: Den
- Level: Main
- Dimensions: 11'2 x 11'2
Dining room
- Description: Dining Room
- Level: Main
- Dimensions: 14'9 x 10'8
Family room
- Description: Family Room
- Level: Lower
- Dimensions: 21'1 x 17' 8
Kitchen
- Description: Kitchen
- Level: Main
- Dimensions: 9'7 x 11'2
Living room
- Description: Living Room
- Level: Main
- Dimensions: 15'8 x 17'6
Utility room
- Description: Utility Room
- Level: Main
- Dimensions: 13'8 x 11'6
Heating
- Baseboard, Electric, Forced Air
Cooling
- Central Air
Appliances
- Included: Dishwasher, Electric Range, Microwave, Refrigerator
Features
- Separate/Formal Dining Room
- Flooring: Hardwood, Laminate
- Windows: Insulated Windows
- Basement: Partial
- Number of fireplaces: 1
Interior area
- Total interior livable area: 2,104 sqft
Property
Parking
- Parking features: Carport, Parking Pad
- Has carport: Yes
Features
- Patio & porch: Deck, Porch
- Exterior features: Deck, Fence, Porch, Storage
- Pool features: Pool
- Fencing: Yard Fenced
Lot
- Size: 0.36 Acres
- Dimensions: 80 x 80 x 189 x 198
Details
- Additional structures: Storage
- Parcel number: 130010015300000000
Construction
Type & style
- Home type: SingleFamily
- Property subtype: Single Family Residence
Materials
- Aluminum Siding, Drywall, Vinyl Siding
- Roof: Metal
Condition
- Year built: 1945
Utilities & green energy
- Sewer: Public Sewer
- Water: Public
Community & neighborhood
Location
- Region: Point Pleasant
- Subdivision: None
Price history
| Date | Event | Price |
|---|---|---|
| 4/28/2025 | Sold | $200,000-3.4%$95/sqft |
Source: | ||
| 3/19/2025 | Pending sale | $207,000$98/sqft |
Source: | ||
| 3/13/2025 | Price change | $207,000-3.7%$98/sqft |
Source: | ||
| 2/26/2025 | Price change | $214,900-2.3%$102/sqft |
Source: | ||
| 2/5/2025 | Price change | $220,000-7.9%$105/sqft |
Source: | ||
Public tax history
| Year | Property taxes | Tax assessment |
|---|---|---|
| 2025 | $3,471 +20% | $121,380 +20% |
| 2024 | $2,894 +166.5% | $101,160 +33.5% |
| 2023 | $1,086 +1.7% | $75,780 +1.7% |
Find assessor info on the county website
Neighborhood: 25550
Nearby schools
GreatSchools rating
- 4/10Pt. Pleasant Intermediate SchoolGrades: 3-6Distance: 2.7 mi
- 6/10Point Pleasant High SchoolGrades: 7-12Distance: 2.5 mi
- NAPt. Pleasant Primary SchoolGrades: PK-2Distance: 2.9 mi
Schools provided by the listing agent
- Elementary: Point Pleasant
- Middle: Point Pleasant
- High: Point Pleasant
Source: KVBR. This data may not be complete. We recommend contacting the local school district to confirm school assignments for this home.
Get pre-qualified for a loan
At Zillow Home Loans, we can pre-qualify you in as little as 5 minutes with no impact to your credit score.An equal housing lender. NMLS #10287.



