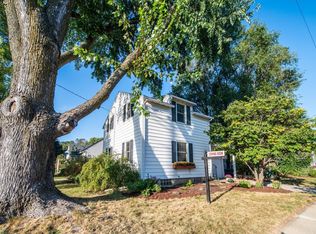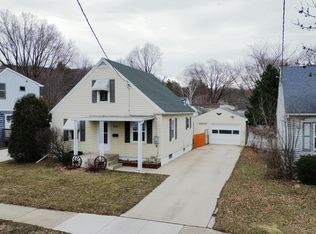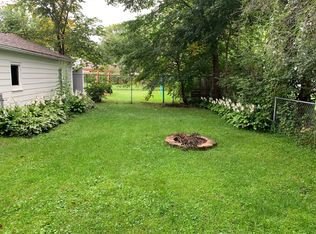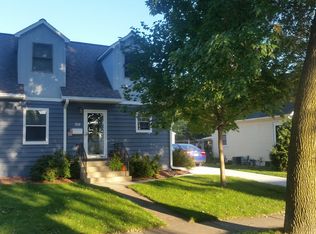Closed
Street View
$258,000
906 15th Ave NE, Rochester, MN 55906
3beds
1,894sqft
Single Family Residence
Built in 1947
4,356 Square Feet Lot
$268,000 Zestimate®
$136/sqft
$1,980 Estimated rent
Home value
$268,000
$255,000 - $281,000
$1,980/mo
Zestimate® history
Loading...
Owner options
Explore your selling options
What's special
Love this location! Near both Quarry Hill Nature Center and Silver Lake Park! Three bedrooms, two baths, large fenced in back yard for Fido! There is a glass sliding door in one of the main level bedrooms for an early morning cup of coffee or tea on the back deck. Hard wood floors throughout the main level. Upper level loft bedroom is specious. Large lower level primary bedroom with a finished living space. Plenty of trails nearby for the active and only a six minute drive to downtown Rochester according to Google Maps.
Zillow last checked: 8 hours ago
Listing updated: December 17, 2025 at 10:43am
Listed by:
Gavin Hoffman 507-990-7151,
Counselor Realty of Rochester,
Kevin Rudquist 507-993-7306
Bought with:
Luke Miller
Counselor Realty of Rochester
Source: NorthstarMLS as distributed by MLS GRID,MLS#: 6341319
Facts & features
Interior
Bedrooms & bathrooms
- Bedrooms: 3
- Bathrooms: 2
- Full bathrooms: 1
- 1/4 bathrooms: 1
Bedroom
- Level: Upper
- Area: 351 Square Feet
- Dimensions: 27x13
Bedroom 2
- Level: Main
- Area: 99 Square Feet
- Dimensions: 11x9
Bedroom 3
- Level: Main
- Area: 72 Square Feet
- Dimensions: 8x9
Bedroom 4
- Level: Lower
- Area: 115 Square Feet
- Dimensions: 10x11.5
Bathroom
- Level: Main
- Area: 30 Square Feet
- Dimensions: 6x5
Bathroom
- Level: Lower
- Area: 112.5 Square Feet
- Dimensions: 15x7.5
Family room
- Level: Lower
- Area: 137.5 Square Feet
- Dimensions: 12.5x11
Kitchen
- Level: Main
- Area: 88 Square Feet
- Dimensions: 8x11
Living room
- Level: Main
- Area: 143 Square Feet
- Dimensions: 11x13
Utility room
- Level: Lower
- Area: 115 Square Feet
- Dimensions: 10x11.5
Heating
- Forced Air
Cooling
- Central Air
Appliances
- Included: Disposal, Dryer, Gas Water Heater, Range, Refrigerator, Washer
Features
- Basement: Finished
- Has fireplace: No
Interior area
- Total structure area: 1,894
- Total interior livable area: 1,894 sqft
- Finished area above ground: 1,344
- Finished area below ground: 550
Property
Parking
- Total spaces: 1
- Parking features: Garage
- Garage spaces: 1
- Details: Garage Dimensions (30 x 14), Garage Door Height (7), Garage Door Width (8)
Accessibility
- Accessibility features: None
Features
- Levels: One and One Half
- Stories: 1
Lot
- Size: 4,356 sqft
Details
- Foundation area: 672
- Parcel number: 743612021049
- Zoning description: Residential-Single Family
Construction
Type & style
- Home type: SingleFamily
- Property subtype: Single Family Residence
Condition
- New construction: No
- Year built: 1947
Utilities & green energy
- Gas: Natural Gas
- Sewer: City Sewer/Connected
- Water: City Water/Connected
Community & neighborhood
Location
- Region: Rochester
- Subdivision: Sellers Sub
HOA & financial
HOA
- Has HOA: No
Price history
| Date | Event | Price |
|---|---|---|
| 9/11/2023 | Sold | $258,000+3.2%$136/sqft |
Source: | ||
| 7/31/2023 | Pending sale | $249,900$132/sqft |
Source: | ||
| 5/3/2023 | Listed for sale | $249,900$132/sqft |
Source: | ||
| 4/25/2023 | Listing removed | -- |
Source: | ||
| 4/21/2023 | Listed for sale | $249,900$132/sqft |
Source: | ||
Public tax history
| Year | Property taxes | Tax assessment |
|---|---|---|
| 2025 | $2,618 +10.5% | $200,500 +10.1% |
| 2024 | $2,370 | $182,100 -1.8% |
| 2023 | -- | $185,500 +5.9% |
Find assessor info on the county website
Neighborhood: 55906
Nearby schools
GreatSchools rating
- 7/10Jefferson Elementary SchoolGrades: PK-5Distance: 0.4 mi
- 4/10Kellogg Middle SchoolGrades: 6-8Distance: 0.8 mi
- 8/10Century Senior High SchoolGrades: 8-12Distance: 1.5 mi
Schools provided by the listing agent
- Elementary: Riverside Central
- Middle: Kellogg
- High: Century
Source: NorthstarMLS as distributed by MLS GRID. This data may not be complete. We recommend contacting the local school district to confirm school assignments for this home.
Get a cash offer in 3 minutes
Find out how much your home could sell for in as little as 3 minutes with a no-obligation cash offer.
Estimated market value$268,000
Get a cash offer in 3 minutes
Find out how much your home could sell for in as little as 3 minutes with a no-obligation cash offer.
Estimated market value
$268,000



