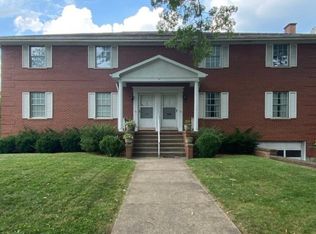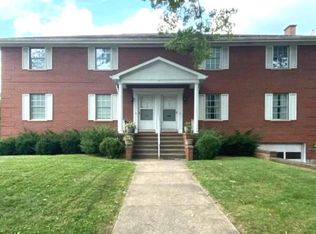Sold for $580,000 on 05/21/25
$580,000
906 13th Ave, Huntington, WV 25701
5beds
3,605sqft
Single Family Residence
Built in 1919
6,098.4 Square Feet Lot
$599,000 Zestimate®
$161/sqft
$3,662 Estimated rent
Home value
$599,000
Estimated sales range
Not available
$3,662/mo
Zestimate® history
Loading...
Owner options
Explore your selling options
What's special
Ritter Park Views! Looking for an opportunity to own a home directly across the street from the park with loads of character? Then your search may be over after viewing this wonderfully updated 5 bedroom, 3.5 bath, 2.5 story home! A freshly painted interior, a beautiful appliance filled kitchen with granite countertops, amazing hardwood floors in most rooms, an owner's bedroom suite with private bath and walk-in closet, recently replaced shingled roof, a recently installed back deck, a 2 car detached garage, and so much more! 12 Month First American Home Warranty! Some virtual staged pictures.
Zillow last checked: 8 hours ago
Listing updated: May 21, 2025 at 10:11am
Listed by:
Todd Nelson,
Old Colony, Realtors of Htgn 304-736-9955
Bought with:
William Holland, 0030697
EXP REALTY, LLC
Source: KVBR,MLS#: 274023 Originating MLS: Kanawha Valley Board of REALTORS
Originating MLS: Kanawha Valley Board of REALTORS
Facts & features
Interior
Bedrooms & bathrooms
- Bedrooms: 5
- Bathrooms: 4
- Full bathrooms: 3
- 1/2 bathrooms: 1
Primary bedroom
- Description: Primary Bedroom
- Level: Upper
- Dimensions: 15.11x14.9
Bedroom
- Description: Other Bedroom
- Level: Upper
- Dimensions: 16.7x16.2
Bedroom 2
- Description: Bedroom 2
- Level: Upper
- Dimensions: 16x14.9
Bedroom 3
- Description: Bedroom 3
- Level: Upper
- Dimensions: 15.11x12.1
Bedroom 4
- Description: Bedroom 4
- Level: Upper
- Dimensions: 16.9x16.2
Den
- Description: Den
- Level: Main
- Dimensions: 11.11x11.8
Dining room
- Description: Dining Room
- Level: Main
- Dimensions: 15.11x15.3
Kitchen
- Description: Kitchen
- Level: Main
- Dimensions: 20.7x13.9
Living room
- Description: Living Room
- Level: Main
- Dimensions: 21.3x15.4
Heating
- Forced Air, Gas, Heat Pump
Cooling
- Central Air, Heat Pump
Appliances
- Included: Dishwasher, Gas Range, Microwave, Refrigerator
Features
- Separate/Formal Dining Room, Cable TV
- Flooring: Hardwood, Laminate, Tile, Vinyl
- Windows: Insulated Windows
- Basement: Partial
- Has fireplace: No
Interior area
- Total interior livable area: 3,605 sqft
Property
Parking
- Total spaces: 2
- Parking features: Detached, Garage, Two Car Garage
- Garage spaces: 2
Features
- Levels: Two
- Stories: 2
- Patio & porch: Deck, Porch
- Exterior features: Deck, Porch
Lot
- Size: 6,098 sqft
Details
- Parcel number: 050045047600000000
Construction
Type & style
- Home type: SingleFamily
- Architectural style: Two Story
- Property subtype: Single Family Residence
Materials
- Brick, Vinyl Siding
- Roof: Composition,Shingle
Condition
- Year built: 1919
Utilities & green energy
- Sewer: Public Sewer
- Water: Public
Community & neighborhood
Security
- Security features: Smoke Detector(s)
Location
- Region: Huntington
Price history
| Date | Event | Price |
|---|---|---|
| 5/21/2025 | Sold | $580,000-3.3%$161/sqft |
Source: | ||
| 4/12/2025 | Pending sale | $599,900$166/sqft |
Source: | ||
| 4/3/2025 | Price change | $599,900-7.7%$166/sqft |
Source: | ||
| 9/4/2024 | Listed for sale | $649,900+160%$180/sqft |
Source: | ||
| 1/3/2007 | Sold | $250,000$69/sqft |
Source: Public Record | ||
Public tax history
| Year | Property taxes | Tax assessment |
|---|---|---|
| 2024 | $2,730 -0.2% | $161,580 |
| 2023 | $2,737 -7% | $161,580 -6.5% |
| 2022 | $2,942 -0.5% | $172,800 |
Find assessor info on the county website
Neighborhood: 25701
Nearby schools
GreatSchools rating
- 7/10Southside Elementary SchoolGrades: PK-5Distance: 0.7 mi
- 6/10Huntington Middle SchoolGrades: 6-8Distance: 0.7 mi
- 2/10Huntington High SchoolGrades: 9-12Distance: 2.5 mi
Schools provided by the listing agent
- Elementary: Southside
- Middle: Huntington Middle School
- High: Huntington
Source: KVBR. This data may not be complete. We recommend contacting the local school district to confirm school assignments for this home.

Get pre-qualified for a loan
At Zillow Home Loans, we can pre-qualify you in as little as 5 minutes with no impact to your credit score.An equal housing lender. NMLS #10287.

