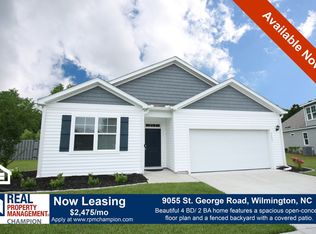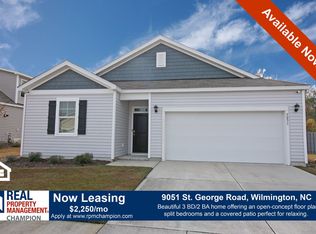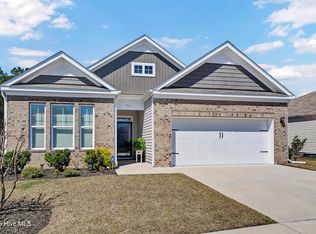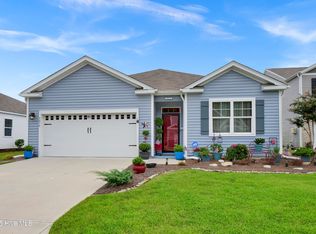Sold for $465,000 on 05/31/24
$465,000
9059 Saint George Road, Wilmington, NC 28411
4beds
2,694sqft
Single Family Residence
Built in 2021
0.44 Acres Lot
$498,500 Zestimate®
$173/sqft
$2,979 Estimated rent
Home value
$498,500
$469,000 - $533,000
$2,979/mo
Zestimate® history
Loading...
Owner options
Explore your selling options
What's special
New carpet and fresh paint! This 4 bedroom home has a large office that could have been a 5th bedroom plus a large bonus room on almost half an acre with easy access to Wilmington, Leland, or Hampstead.. LVP floors run throughout the common area of the first floor. New plush carpet that your feet will love. (The carpet in the pictures is the previous carpet and does not represent the new carpet.) The kitchen is open to the living room with a large island, natural gas stove, and a walk-in pantry. Hot water heater runs on natural gas. A screened-in porch overlooks a huge back yard. Both neighbors have fenced their yards so although this yard is not fully fenced, you don't have much to finish. This home has great storage with walk-in closets, extra closets in the bonus room, and a walk-in attic. Selling agent is owner.
Zillow last checked: 8 hours ago
Listing updated: May 31, 2024 at 02:58pm
Listed by:
Regina M Drury 910-232-4919,
Regina Drury Real Estate Group LLC
Bought with:
Jason Bell, 225212
Keller Williams Innovate-Wilmington
Source: Hive MLS,MLS#: 100440442 Originating MLS: Cape Fear Realtors MLS, Inc.
Originating MLS: Cape Fear Realtors MLS, Inc.
Facts & features
Interior
Bedrooms & bathrooms
- Bedrooms: 4
- Bathrooms: 3
- Full bathrooms: 3
Primary bedroom
- Level: Main
- Dimensions: 13.1 x 17
Bedroom 2
- Level: Main
- Dimensions: 10.4 x 12.1
Bedroom 3
- Level: Main
- Dimensions: 10.5 x 11.3
Bedroom 4
- Level: Second
- Dimensions: 13.75 x 10.83
Bonus room
- Level: Second
- Dimensions: 13.9 x 19.9
Dining room
- Level: Main
- Dimensions: 18 x 11.1
Kitchen
- Level: Main
- Dimensions: 18 x 11.3
Living room
- Level: Main
- Dimensions: 15.7 x 17
Office
- Description: Flex room
- Level: Main
- Dimensions: 12.75 x 10.33
Heating
- Heat Pump, Electric
Cooling
- Central Air
Appliances
- Included: Gas Oven, Built-In Microwave
- Laundry: Laundry Room
Features
- Master Downstairs, Walk-in Closet(s), Kitchen Island, Pantry, Walk-In Closet(s)
- Flooring: Carpet, LVT/LVP
- Attic: Floored,Walk-In
- Has fireplace: No
- Fireplace features: None
Interior area
- Total structure area: 2,694
- Total interior livable area: 2,694 sqft
Property
Parking
- Total spaces: 2
- Parking features: Garage Faces Front, Attached
- Has attached garage: Yes
Features
- Levels: Two
- Stories: 2
- Patio & porch: Covered, Porch, Screened
- Exterior features: None
- Fencing: None
Lot
- Size: 0.44 Acres
- Dimensions: 54 x 161 x 110 x 74 x 181
Details
- Parcel number: R02900001127000
- Zoning: R-10
- Special conditions: Standard
Construction
Type & style
- Home type: SingleFamily
- Property subtype: Single Family Residence
Materials
- Vinyl Siding
- Foundation: Slab
- Roof: Shingle
Condition
- New construction: No
- Year built: 2021
Utilities & green energy
- Sewer: Public Sewer
- Water: Public
- Utilities for property: Sewer Available, Water Available
Community & neighborhood
Location
- Region: Wilmington
- Subdivision: Porters Walk
HOA & financial
HOA
- Has HOA: Yes
- HOA fee: $1,146 monthly
- Amenities included: Maintenance Common Areas, Maintenance Roads, Management, Sidewalks, Street Lights
- Association name: Premier Management
- Association phone: 910-679-3012
Other
Other facts
- Listing agreement: Exclusive Right To Sell
- Listing terms: Cash,Conventional,FHA,USDA Loan,VA Loan
- Road surface type: Paved
Price history
| Date | Event | Price |
|---|---|---|
| 5/31/2024 | Sold | $465,000$173/sqft |
Source: | ||
| 5/5/2024 | Listing removed | -- |
Source: Zillow Rentals Report a problem | ||
| 4/30/2024 | Pending sale | $465,000$173/sqft |
Source: | ||
| 4/28/2024 | Price change | $2,800-6.7%$1/sqft |
Source: Zillow Rentals Report a problem | ||
| 4/23/2024 | Listed for sale | $465,000-2.9%$173/sqft |
Source: | ||
Public tax history
| Year | Property taxes | Tax assessment |
|---|---|---|
| 2025 | $1,967 -11.1% | $506,200 +22.4% |
| 2024 | $2,212 +0.2% | $413,600 |
| 2023 | $2,208 -0.9% | $413,600 |
Find assessor info on the county website
Neighborhood: Kirkland
Nearby schools
GreatSchools rating
- 7/10Ogden ElementaryGrades: K-5Distance: 4 mi
- 9/10Holly Shelter Middle SchoolGrades: 6-8Distance: 7 mi
- 4/10Emsley A Laney HighGrades: 9-12Distance: 5.7 mi

Get pre-qualified for a loan
At Zillow Home Loans, we can pre-qualify you in as little as 5 minutes with no impact to your credit score.An equal housing lender. NMLS #10287.
Sell for more on Zillow
Get a free Zillow Showcase℠ listing and you could sell for .
$498,500
2% more+ $9,970
With Zillow Showcase(estimated)
$508,470


