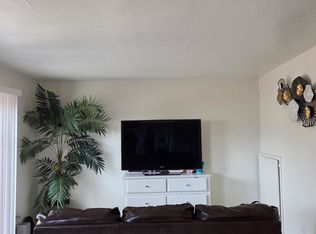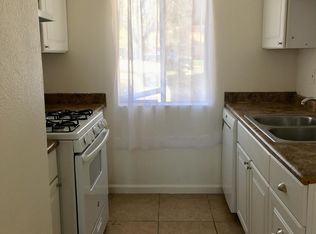Sold for $1,345,300 on 10/21/25
Listing Provided by:
Douglas Lee DRE #01463907 650-279-1212,
COMPASS
Bought with: Pacific Delta
$1,345,300
9059 Colony Pl, Riverside, CA 92503
16beds
8baths
3,784sqft
Quadruplex
Built in 1978
-- sqft lot
$1,340,500 Zestimate®
$356/sqft
$1,946 Estimated rent
Home value
$1,340,500
$1.22M - $1.47M
$1,946/mo
Zestimate® history
Loading...
Owner options
Explore your selling options
What's special
Excellent opportunity to own four units that are leased at below market rents. Property is zoned R3. Not only is the property is conveniently located behind a renovated Stater Brothers shopping center with a Canes nearby, but this investment property can sustain itself. The property generates enough in rents that it will cover the expenses, property insurance, and the mortgage. The four units also comes with a community laundry room that is coin operated. The washer and dryer machines are rented and the 3rd party company takes care of everything. The landlord nets about $100 per month. The investment property also has eight to nine parking spots. See attached supplements for: Property inspection reports, title, sewage, termite, seller disclosures, and offer template. All you need to do is plop in the price! Be sure to click on the 360 3D matter port tour. MLS only allows for one tour, so I have added the rest on the supplements, if you want to view the other units. Many of the leases renewal will be in the summer. Property will be sold as-is.
Zillow last checked: 8 hours ago
Listing updated: October 31, 2025 at 09:59pm
Listing Provided by:
Douglas Lee DRE #01463907 650-279-1212,
COMPASS
Bought with:
Choeun Kem, DRE #01012546
Pacific Delta
Source: CRMLS,MLS#: AR25048685 Originating MLS: California Regional MLS
Originating MLS: California Regional MLS
Facts & features
Interior
Bedrooms & bathrooms
- Bedrooms: 16
- Bathrooms: 8
Bedroom
- Features: All Bedrooms Down
Heating
- None
Cooling
- Central Air
Appliances
- Included: Gas Oven, Refrigerator
- Laundry: Common Area, See Remarks
Features
- Unfurnished, All Bedrooms Down
- Flooring: See Remarks
- Has fireplace: No
- Fireplace features: None
- Common walls with other units/homes: 2+ Common Walls
Interior area
- Total structure area: 3,784
- Total interior livable area: 3,784 sqft
Property
Parking
- Total spaces: 8
- Parking features: On Site, Paved, Private, One Space, Uncovered
- Uncovered spaces: 8
Accessibility
- Accessibility features: See Remarks
Features
- Levels: Two
- Stories: 2
- Entry location: 1
- Pool features: None
- Spa features: None
- Fencing: Wood
- Has view: Yes
- View description: None
Lot
- Size: 9,583 sqft
- Features: Back Yard, Cul-De-Sac, Rectangular Lot
Details
- Parcel number: 191071007
- Zoning: R3
- Special conditions: Standard
Construction
Type & style
- Home type: MultiFamily
- Architectural style: See Remarks
- Property subtype: Quadruplex
- Attached to another structure: Yes
Materials
- Stucco
- Foundation: Slab
- Roof: Composition
Condition
- Turnkey
- New construction: No
- Year built: 1978
Utilities & green energy
- Electric: Standard
- Sewer: Public Sewer
- Water: Public
- Utilities for property: Cable Connected, Electricity Connected, Natural Gas Connected, Phone Connected, Sewer Connected, Water Connected
Community & neighborhood
Community
- Community features: Suburban, Sidewalks
Location
- Region: Riverside
Other
Other facts
- Listing terms: Cash,Cash to Existing Loan,Cash to New Loan,Conventional,Contract,Cal Vet Loan,1031 Exchange
- Road surface type: Paved
Price history
| Date | Event | Price |
|---|---|---|
| 10/21/2025 | Sold | $1,345,300-0.3%$356/sqft |
Source: | ||
| 8/14/2025 | Pending sale | $1,350,000$357/sqft |
Source: | ||
| 7/12/2025 | Contingent | $1,350,000$357/sqft |
Source: | ||
| 4/8/2025 | Price change | $1,350,000+35%$357/sqft |
Source: | ||
| 3/25/2025 | Listed for sale | $999,950-9.1%$264/sqft |
Source: | ||
Public tax history
| Year | Property taxes | Tax assessment |
|---|---|---|
| 2025 | $12,618 +86.6% | $1,122,000 +86.2% |
| 2024 | $6,762 +0.4% | $602,573 +2% |
| 2023 | $6,733 +1.9% | $590,759 +2% |
Find assessor info on the county website
Neighborhood: Ramona
Nearby schools
GreatSchools rating
- 3/10Jackson Elementary SchoolGrades: K-6Distance: 0.5 mi
- 5/10Chemawa Middle SchoolGrades: 7-8Distance: 1.6 mi
- 5/10Ramona High SchoolGrades: 9-12Distance: 2.3 mi
Get a cash offer in 3 minutes
Find out how much your home could sell for in as little as 3 minutes with a no-obligation cash offer.
Estimated market value
$1,340,500
Get a cash offer in 3 minutes
Find out how much your home could sell for in as little as 3 minutes with a no-obligation cash offer.
Estimated market value
$1,340,500

