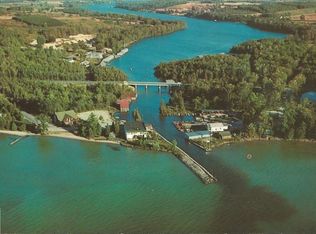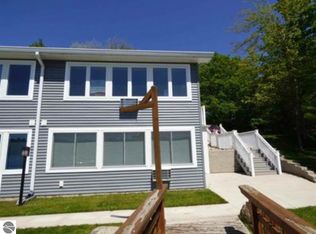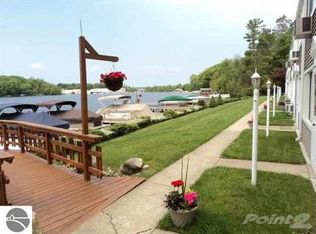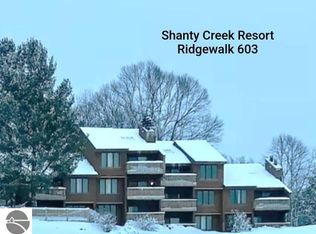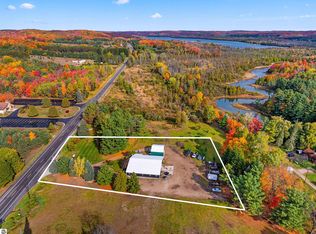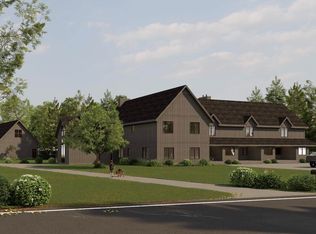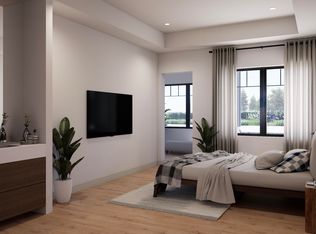Unbelievable opportunity to be on the Lower Chain of Lakes for an unbeatable price, and even includes a dedicated boat slip! This main level, fully furnished studio condo offers panoramic Clam Lake views, and is just steps away from your boat slip. Turnkey unit offers a galley kitchen, stackable washer/dryer, full bath, 2 spacious closets and an additional storage locker in a shared building. Community park area offers a fire pit, picnic tables, a BQ platform and a small beach. Association dues include all electric, electric heat, water, garbage, waste, cable TV, internet, common area insurance, and common area maintenance. Yes, you really can enjoy wonderful water views from a sweet little easy-care home AND keep your boat in the water for less than $260k!
For sale
$259,900
9059 Clam Lake Rd #2, Bellaire, MI 49615
0beds
476sqft
Est.:
Condominium, Single Family Residence
Built in 1958
-- sqft lot
$-- Zestimate®
$546/sqft
$305/mo HOA
What's special
Waterfront unitSmall beachFire pitAssigned boat slipCommunity park areaPicnic tablesPanoramic clam lake views
- 338 days |
- 1,117 |
- 26 |
Zillow last checked: 8 hours ago
Listing updated: January 17, 2026 at 10:31am
Listed by:
Gary Scheitler Cell:231-633-2323,
Paradise Properties USA 231-331-4423
Source: NGLRMLS,MLS#: 1931779
Tour with a local agent
Facts & features
Interior
Bedrooms & bathrooms
- Bedrooms: 0
- Bathrooms: 1
- Full bathrooms: 1
- Main level bathrooms: 1
- Main level bedrooms: 1
Primary bedroom
- Level: Main
Primary bathroom
- Features: None
Kitchen
- Level: Main
Living room
- Level: Main
Heating
- Baseboard
Cooling
- Window Unit(s), Electric
Appliances
- Included: Refrigerator, Oven/Range, Microwave, Washer, Dryer
- Laundry: Main Level
Features
- Drywall, Cable TV, High Speed Internet
- Flooring: Carpet, Laminate
- Windows: Blinds
- Has fireplace: No
- Fireplace features: None
Interior area
- Total structure area: 476
- Total interior livable area: 476 sqft
- Finished area above ground: 476
- Finished area below ground: 0
Video & virtual tour
Property
Parking
- Parking features: None, Asphalt, Shared Driveway
Accessibility
- Accessibility features: None
Features
- Levels: One
- Stories: 1
- Entry location: No Steps,First Floor Level
- Exterior features: Sidewalk
- Has view: Yes
- View description: Water
- Water view: Water
- Waterfront features: Inland Lake, All Sports, Gradual Slope to Water
- Body of water: Clam Lake
- Frontage length: 500
Lot
- Features: Level, Other, Landscaped
Details
- Additional structures: None
- Parcel number: 050773000200
- Zoning description: Residential,Deed Restrictions
Construction
Type & style
- Home type: Condo
- Property subtype: Condominium, Single Family Residence
- Attached to another structure: Yes
Materials
- Frame, Timber Frame, Vinyl Siding, Wood Siding
- Foundation: Other
- Roof: Asphalt
Condition
- New construction: No
- Year built: 1958
Utilities & green energy
- Sewer: Development Septic
- Water: Community Well
Green energy
- Energy efficient items: Not Applicable
Community & HOA
Community
- Features: Community Dock, Lake Privileges, Park, Pets Allowed, Common Area
- Subdivision: Lakewood Terrace
HOA
- Services included: Water, Sewer, Trash, Snow Removal, Maintenance Grounds, Heat, Maintenance Structure, Liability Insurance, Fire Insurance, Other
- HOA fee: $3,660 annually
Location
- Region: Bellaire
Financial & listing details
- Price per square foot: $546/sqft
- Tax assessed value: $41,454
- Annual tax amount: $1,812
- Price range: $259.9K - $259.9K
- Date on market: 3/28/2025
- Cumulative days on market: 338 days
- Listing agreement: Exclusive Right Sell
- Listing terms: Cash,Other
- Ownership type: Private Owner
- Road surface type: Asphalt
Estimated market value
Not available
Estimated sales range
Not available
$923/mo
Price history
Price history
| Date | Event | Price |
|---|---|---|
| 9/19/2025 | Price change | $259,900-3.3%$546/sqft |
Source: | ||
| 5/9/2025 | Price change | $268,900-1.9%$565/sqft |
Source: | ||
| 3/28/2025 | Listed for sale | $274,000-1.8%$576/sqft |
Source: | ||
| 1/1/2025 | Listing removed | $279,000$586/sqft |
Source: | ||
| 6/17/2024 | Listed for sale | $279,000$586/sqft |
Source: | ||
Public tax history
Public tax history
| Year | Property taxes | Tax assessment |
|---|---|---|
| 2025 | $1,812 +4.5% | $131,600 +8.3% |
| 2024 | $1,733 +2.8% | $121,500 +16.2% |
| 2023 | $1,686 | $104,600 +29.6% |
| 2022 | -- | $80,700 +6% |
| 2021 | -- | $76,100 +6.1% |
| 2020 | -- | $71,700 +5.6% |
| 2017 | $1,501 | $67,900 +21.5% |
| 2016 | -- | $55,900 +182.3% |
| 2015 | -- | $19,800 -48% |
| 2014 | -- | $38,100 +14.4% |
| 2013 | -- | $33,300 |
| 2011 | -- | $33,300 -0.9% |
| 2010 | -- | $33,600 |
Find assessor info on the county website
BuyAbility℠ payment
Est. payment
$1,707/mo
Principal & interest
$1205
HOA Fees
$305
Property taxes
$197
Climate risks
Neighborhood: 49615
Nearby schools
GreatSchools rating
- 4/10John R Rodger Elementary SchoolGrades: K-5Distance: 4 mi
- 6/10Bellaire Middle/High SchoolGrades: 6-12Distance: 4.3 mi
Schools provided by the listing agent
- District: Bellaire Public Schools
Source: NGLRMLS. This data may not be complete. We recommend contacting the local school district to confirm school assignments for this home.
