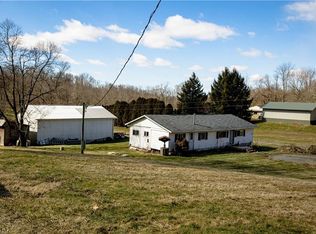Sold for $283,000
$283,000
9059 Bachelor Rd NW, Magnolia, OH 44643
3beds
1,546sqft
Single Family Residence
Built in 1961
1.65 Acres Lot
$293,200 Zestimate®
$183/sqft
$1,276 Estimated rent
Home value
$293,200
Estimated sales range
Not available
$1,276/mo
Zestimate® history
Loading...
Owner options
Explore your selling options
What's special
Enjoy a little bit of country living in this totally remodeled 3 bedroom, 2 full bathroom raised ranch style home sitting on a beautiful 1.6 acre lot in the Sandy Valley School District. The main level features a brand new kitchen with plenty of cabinet and counter top space, new stainless steel appliances and a sliding glass door leading to a fantastic covered back patio that is great for entertaining family and friends, a formal dining area, a large living room with a fireplace, 2 ample sized bedrooms and a remodeled full bathroom with tile tub/shower and double vanity. The walk out lower level has a big family room with another fireplace, the 3rd bedroom, another full bathroom with walk in shower and an unfinished area with plenty of room for storage. Other features include an oversized 2 car detached garage, a new high efficiency furnace and A/C unit, new vinyl windows, new roof on house and garage, new light and plumbing fixtures, fresh neutral paint and new flooring throughout and much more. This home has that country living feel and is located just outside of Magnolia. Auditor indicates there are two bedrooms; but Seller states there are three bedrooms.
Zillow last checked: 8 hours ago
Listing updated: January 27, 2025 at 06:43am
Listing Provided by:
Steve Neisel sneisel@cutlerhomes.com330-323-4979,
Cutler Real Estate
Bought with:
Lisa L Grzybowski, 377020
DeHOFF REALTORS
Source: MLS Now,MLS#: 5065792 Originating MLS: Stark Trumbull Area REALTORS
Originating MLS: Stark Trumbull Area REALTORS
Facts & features
Interior
Bedrooms & bathrooms
- Bedrooms: 3
- Bathrooms: 2
- Full bathrooms: 2
- Main level bathrooms: 1
- Main level bedrooms: 2
Primary bedroom
- Description: Flooring: Carpet
- Level: First
- Dimensions: 11 x 12
Bedroom
- Description: Flooring: Carpet
- Level: First
- Dimensions: 10 x 11
Bedroom
- Description: Flooring: Carpet
- Level: First
- Dimensions: 11 x 16
Dining room
- Description: Flooring: Carpet
- Level: First
- Dimensions: 8 x 12
Family room
- Description: Flooring: Carpet
- Level: Lower
- Dimensions: 12 x 22
Kitchen
- Description: Flooring: Luxury Vinyl Tile
- Level: First
- Dimensions: 8 x 20
Living room
- Description: Flooring: Carpet
- Level: First
- Dimensions: 12 x 18
Heating
- Forced Air, Gas
Cooling
- Central Air
Appliances
- Included: Dishwasher, Microwave, Range, Refrigerator
- Laundry: In Basement
Features
- Basement: Partially Finished,Walk-Out Access
- Number of fireplaces: 2
- Fireplace features: Family Room, Living Room
Interior area
- Total structure area: 1,546
- Total interior livable area: 1,546 sqft
- Finished area above ground: 1,546
Property
Parking
- Total spaces: 2
- Parking features: Driveway, Detached, Electricity, Garage
- Garage spaces: 2
Features
- Levels: Two
- Stories: 2
- Patio & porch: Rear Porch, Covered, Patio
Lot
- Size: 1.65 Acres
Details
- Parcel number: 310000326.000
Construction
Type & style
- Home type: SingleFamily
- Architectural style: Ranch
- Property subtype: Single Family Residence
Materials
- Brick
- Roof: Asphalt
Condition
- Year built: 1961
Utilities & green energy
- Sewer: Septic Tank
- Water: Well
Community & neighborhood
Location
- Region: Magnolia
Other
Other facts
- Listing terms: Cash,Conventional,FHA,USDA Loan,VA Loan
Price history
| Date | Event | Price |
|---|---|---|
| 1/23/2025 | Sold | $283,000+2.6%$183/sqft |
Source: | ||
| 12/9/2024 | Pending sale | $275,900$178/sqft |
Source: | ||
| 12/2/2024 | Price change | $275,900-2.3%$178/sqft |
Source: | ||
| 10/23/2024 | Price change | $282,500-2.6%$183/sqft |
Source: | ||
| 9/24/2024 | Listed for sale | $289,900$188/sqft |
Source: | ||
Public tax history
| Year | Property taxes | Tax assessment |
|---|---|---|
| 2024 | $2,510 -2.8% | $61,010 |
| 2023 | $2,582 -0.6% | $61,010 |
| 2022 | $2,599 +19.3% | $61,010 +20.5% |
Find assessor info on the county website
Neighborhood: 44643
Nearby schools
GreatSchools rating
- 6/10Sandy Valley Elementary SchoolGrades: PK-5Distance: 4.7 mi
- 5/10Sandy Valley Middle SchoolGrades: 6-8Distance: 4.6 mi
- 6/10Sandy Valley High SchoolGrades: 8-12Distance: 4.6 mi
Schools provided by the listing agent
- District: Sandy Valley LSD Carroll- 1003
Source: MLS Now. This data may not be complete. We recommend contacting the local school district to confirm school assignments for this home.
Get pre-qualified for a loan
At Zillow Home Loans, we can pre-qualify you in as little as 5 minutes with no impact to your credit score.An equal housing lender. NMLS #10287.
