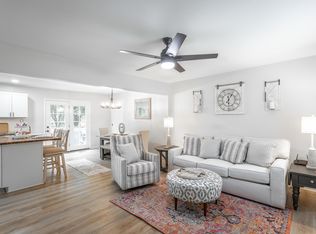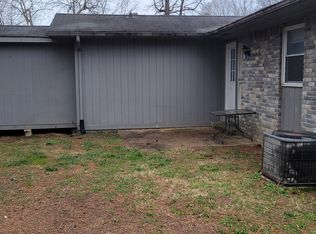Sold for $225,000
$225,000
9058 Wooten Rd, Chattanooga, TN 37416
4beds
1,400sqft
Single Family Residence
Built in 1972
1,245.82 Square Feet Lot
$224,000 Zestimate®
$161/sqft
$1,878 Estimated rent
Home value
$224,000
$208,000 - $240,000
$1,878/mo
Zestimate® history
Loading...
Owner options
Explore your selling options
What's special
Charming 4-Bedroom Home with Endless Potential
Welcome to this spacious 4-bedroom, 2 1/2-bathroom home, brimming with opportunity and priced to sell quickly! This property is the perfect canvas for those looking to make it their own. Featuring a versatile second kitchen downstairs, it can easily be transformed into a mother-in-law suite, rental unit, or a large bonus room for family gatherings or entertainment.
Upstairs, you'll find a generously-sized unfinished bedroom, offering the potential to become a stunning primary suite with plenty of room for customization. Whether you're looking for an investment property or a forever home with room to grow, this house is ready to meet your needs.
Don't miss out on this incredible opportunity to bring your vision to life—schedule a showing today!
Zillow last checked: 8 hours ago
Listing updated: January 16, 2026 at 02:16pm
Listed by:
Kurt Olson 423-521-1940,
Keller Williams Realty
Bought with:
Tanya Rodriguez, 272941
Zach Taylor Real Estate
Source: Greater Chattanooga Realtors,MLS#: 1510571
Facts & features
Interior
Bedrooms & bathrooms
- Bedrooms: 4
- Bathrooms: 3
- Full bathrooms: 2
- 1/2 bathrooms: 1
Primary bedroom
- Description: .
- Level: First
- Area: 168
- Dimensions: 14 x 12
Bedroom
- Description: .
- Level: First
- Area: 144
- Dimensions: 12 x 12
Bedroom
- Description: .
- Level: First
- Area: 144
- Dimensions: 12 x 12
Bathroom
- Description: .
- Level: First
- Area: 54
- Dimensions: 9 x 6
Bathroom
- Description: .
- Level: First
- Area: 54
- Dimensions: 9 x 6
Living room
- Description: .
- Level: First
- Area: 288
- Dimensions: 16 x 18
Heating
- Central, None
Cooling
- Central Air, None
Appliances
- Included: Dishwasher, Electric Range, None
Features
- Eat-in Kitchen
- Flooring: Carpet, Vinyl
- Windows: Storm Window(s)
- Basement: Finished
- Has fireplace: No
Interior area
- Total structure area: 1,400
- Total interior livable area: 1,400 sqft
- Finished area above ground: 1,156
Property
Parking
- Total spaces: 1
- Parking features: Basement, Driveway, Off Street
- Attached garage spaces: 1
Features
- Exterior features: Private Yard
- Fencing: Back Yard
Lot
- Size: 1,245 sqft
- Dimensions: 95 x 131.4
- Features: Gentle Sloping, Level
Details
- Additional structures: Garage(s)
- Parcel number: 111m E 014
Construction
Type & style
- Home type: SingleFamily
- Architectural style: Split Level
- Property subtype: Single Family Residence
Materials
- Brick, Shingle Siding
- Foundation: Block
- Roof: Shingle
Condition
- Fixer
- New construction: No
- Year built: 1972
Utilities & green energy
- Sewer: Septic Tank
- Water: Public
- Utilities for property: Cable Available, Electricity Available, Water Available
Community & neighborhood
Location
- Region: Chattanooga
- Subdivision: None
Other
Other facts
- Listing terms: Conventional
- Road surface type: Asphalt
Price history
| Date | Event | Price |
|---|---|---|
| 5/16/2025 | Sold | $225,000+262.9%$161/sqft |
Source: Greater Chattanooga Realtors #1510571 Report a problem | ||
| 2/10/2005 | Sold | $62,000+5.1%$44/sqft |
Source: Public Record Report a problem | ||
| 7/6/2004 | Sold | $58,996+3.1%$42/sqft |
Source: Public Record Report a problem | ||
| 2/26/1996 | Sold | $57,245$41/sqft |
Source: Public Record Report a problem | ||
Public tax history
| Year | Property taxes | Tax assessment |
|---|---|---|
| 2024 | $760 -1.2% | $33,975 |
| 2023 | $769 | $33,975 |
| 2022 | $769 +1.2% | $33,975 |
Find assessor info on the county website
Neighborhood: 37416
Nearby schools
GreatSchools rating
- 2/10Harrison Elementary SchoolGrades: PK-5Distance: 1.6 mi
- 5/10Brown Middle SchoolGrades: 6-8Distance: 1.4 mi
- 3/10Central High SchoolGrades: 9-12Distance: 1.6 mi
Schools provided by the listing agent
- Elementary: Harrison Elementary
- Middle: Brown Middle
- High: Central High School
Source: Greater Chattanooga Realtors. This data may not be complete. We recommend contacting the local school district to confirm school assignments for this home.
Get a cash offer in 3 minutes
Find out how much your home could sell for in as little as 3 minutes with a no-obligation cash offer.
Estimated market value$224,000
Get a cash offer in 3 minutes
Find out how much your home could sell for in as little as 3 minutes with a no-obligation cash offer.
Estimated market value
$224,000

