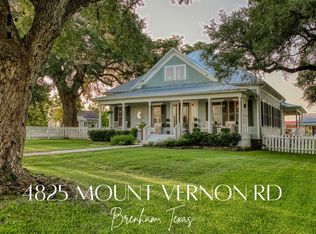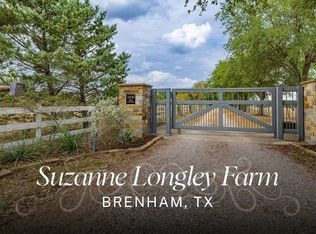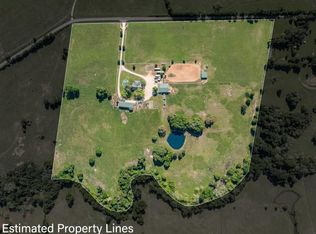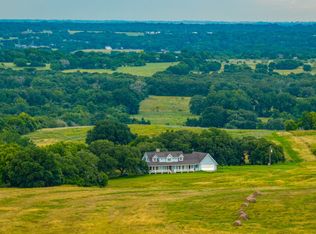Available interest rate BUYdown so the buyer can get a lower rate with this home- Contact agent for details. Paintbrush Pastures Ranch is an 87-acre cattle ranch with a scenic Live Oak-lined drive leading to a charming homestead on a hilltop with breathtaking views. Originally built in the 1920s with later additions. The interior features include refinished hardwood floors, 12' ceilings, a stone fireplace, sunroom, 2 studies, 3 large bedrooms, & large windows offering stunning views. The gourmet kitchen with a Viking range & double ovens. Enjoy sunsets & springtime flowers from the spacious front porch. Improvements: recent 30-year roof, water heater & updated plumbing. Ranch amenities: oversized 2-car garage, 3 barns (4 stalls), 2 large ponds, hayfield in production, cattle chute & 4 cross-fenced pastures. Over 3,400’ of road frontage on Sam Houston Rd & Little Rocky Rd. Just 1 mi to historic Independence, 10 mi to Brenham, 28 mi to College Station & under 2 hrs from Austin/Houston.
For sale
$2,800,000
9058 Sam Houston Rd, Brenham, TX 77833
3beds
2,929sqft
Est.:
Farm
Built in 1920
87.29 Acres Lot
$2,924,600 Zestimate®
$956/sqft
$-- HOA
What's special
Stone fireplaceRefinished hardwood floorsSpacious front porchHayfield in productionScenic live oak-lined drive
- 191 days |
- 157 |
- 10 |
Zillow last checked: 8 hours ago
Listing updated: December 05, 2025 at 08:10am
Listed by:
Thomas Saunders TREC #0514825 713-819-9145,
RE/MAX Universal
Source: HAR,MLS#: 22287001
Tour with a local agent
Facts & features
Interior
Bedrooms & bathrooms
- Bedrooms: 3
- Bathrooms: 3
- Full bathrooms: 3
Rooms
- Room types: Utility Room
Kitchen
- Features: Kitchen Island, Under Cabinet Lighting
Heating
- Natural Gas
Cooling
- Ceiling Fan(s), Electric
Appliances
- Included: Double Oven, Gas Cooktop, Dishwasher
- Laundry: Electric Dryer Hookup, Gas Dryer Hookup, Washer Hookup
Features
- High Ceilings, All Bedrooms Down
- Flooring: Wood
- Number of fireplaces: 1
- Fireplace features: Gas Log, Wood Burning
Interior area
- Total structure area: 2,929
- Total interior livable area: 2,929 sqft
Video & virtual tour
Property
Parking
- Total spaces: 2
- Parking features: Attached, Oversized, Additional Parking, RV Access/Parking, Workshop in Garage
- Attached garage spaces: 2
Features
- Stories: 1
- Fencing: Fenced
Lot
- Size: 87.29 Acres
- Features: Pasture, Other, 50 or more Acres
- Topography: Rolling
Details
- Additional structures: 2 or More Barns, Stable(s), Shed(s)
- Parcel number: R39341
Construction
Type & style
- Home type: SingleFamily
- Architectural style: Traditional
- Property subtype: Farm
Materials
- Cement Board, Wood
- Foundation: Pillar/Post/Pier
Condition
- New construction: No
- Year built: 1920
Utilities & green energy
- Sewer: Septic Tank
- Water: Well
Community & HOA
Community
- Subdivision: Thomas S Saul Survey
Location
- Region: Brenham
Financial & listing details
- Price per square foot: $956/sqft
- Tax assessed value: $2,368,010
- Annual tax amount: $5,498
- Date on market: 6/16/2025
- Listing terms: Cash,Conventional,Owner Will Carry
- Road surface type: Asphalt
Estimated market value
$2,924,600
$2.28M - $3.83M
$1,635/mo
Price history
Price history
| Date | Event | Price |
|---|---|---|
| 4/19/2025 | Listed for sale | $2,800,000-3.1%$956/sqft |
Source: | ||
| 3/4/2025 | Listing removed | $2,890,000$987/sqft |
Source: | ||
| 7/2/2024 | Price change | $2,890,000+1.4%$987/sqft |
Source: | ||
| 9/30/2023 | Price change | $2,850,000-3.4%$973/sqft |
Source: | ||
| 6/24/2023 | Listed for sale | $2,950,000$1,007/sqft |
Source: | ||
Public tax history
Public tax history
| Year | Property taxes | Tax assessment |
|---|---|---|
| 2025 | -- | $2,368,010 +8.3% |
| 2024 | $5,498 +6% | $2,187,360 +401.5% |
| 2023 | $5,189 -10.5% | $436,180 +2.1% |
Find assessor info on the county website
BuyAbility℠ payment
Est. payment
$17,436/mo
Principal & interest
$13773
Property taxes
$2683
Home insurance
$980
Climate risks
Neighborhood: 77833
Nearby schools
GreatSchools rating
- 8/10Brenham Elementary SchoolGrades: K-4Distance: 9.1 mi
- 5/10Brenham J High SchoolGrades: 7-8Distance: 10.3 mi
- 5/10Brenham High SchoolGrades: 9-12Distance: 8.9 mi
Schools provided by the listing agent
- Elementary: Bisd Draw
- Middle: Brenham Junior High School
- High: Brenham High School
Source: HAR. This data may not be complete. We recommend contacting the local school district to confirm school assignments for this home.
- Loading
- Loading




