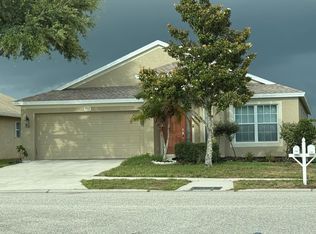Step into luxury living with this 5-bed, 3-bath, 2-car garage home in the highly sought-after Epperson Ranch, home to Florida's first 7.5 acre Lagoon! Designed for modern comfort and style, this home features an open-concept layout with a gourmet kitchen, featuring quartz countertops, stainless steel appliances, and a spacious island perfect for entertaining. A first-floor bedroom offers flexibility as a home office or in-law suite, while the a second floor primary suite includes a spa-like ensuite bathroom, walk-in closet, and serene views of cow pastures. A versatile bonus space provides the perfect space for a den, media room, or play area. Situated on one of the largest lots in the community, the covered patio and open backyard create an ideal setting for relaxation or outdoor gatherings. Cable, internet, trash, and pest control are included. Small dogs under 20lbs are allowed. Epperson Ranch offers resort-style amenities, including a sand beach, paddle-boarding, water slides, fitness trails, dog parks, and a vibrant social scene with events like food truck nights and live music. Conveniently located nearby Kirkland Ranch K-8, along with other top-rated schools and easy access to Tampa, shopping, dining, and nightlife, this home is a must see! Don't miss out schedule your private tour today.
House for rent
$3,075/mo
9058 Rally Spring Loop, Wesley Chapel, FL 33545
5beds
2,615sqft
Price may not include required fees and charges.
Singlefamily
Available now
Small dogs OK
Central air
In unit laundry
2 Attached garage spaces parking
Electric, central
What's special
- 121 days
- on Zillow |
- -- |
- -- |
Travel times
Add up to $600/yr to your down payment
Consider a first-time homebuyer savings account designed to grow your down payment with up to a 6% match & 4.15% APY.
Facts & features
Interior
Bedrooms & bathrooms
- Bedrooms: 5
- Bathrooms: 3
- Full bathrooms: 3
Heating
- Electric, Central
Cooling
- Central Air
Appliances
- Included: Dishwasher, Disposal, Dryer, Microwave, Range, Refrigerator, Washer
- Laundry: In Unit, Inside, Laundry Room, Upper Level
Features
- Individual Climate Control, Living Room/Dining Room Combo, Open Floorplan, PrimaryBedroom Upstairs, Split Bedroom, Stone Counters, Thermostat, Walk In Closet, Walk-In Closet(s)
- Flooring: Carpet
Interior area
- Total interior livable area: 2,615 sqft
Video & virtual tour
Property
Parking
- Total spaces: 2
- Parking features: Attached, Driveway, Covered
- Has attached garage: Yes
- Details: Contact manager
Features
- Stories: 2
- Exterior features: Blinds, Cable included in rent, Covered, Dog Park, Driveway, Electric Water Heater, Floor Covering: Ceramic, Flooring: Ceramic, Front Porch, Garage Door Opener, Garbage included in rent, Golf Carts OK, Heating system: Central, Heating: Electric, Hoa Manager, In County, Inside, Inside Utility, Internet included in rent, Irrigation System, Irrigation-Reclaimed Water, Landscaped, Laundry Room, Level, Lighting, Living Room/Dining Room Combo, Loft, Lot Features: In County, Landscaped, Level, Sidewalk, Open Floorplan, Park, Pest Control included in rent, Pet Park, Playground, Pool, PrimaryBedroom Upstairs, Rain Gutters, Rear Porch, Recreation Facilities, Security System, Sidewalk, Sidewalks, Sliding Doors, Smoke Detector(s), Split Bedroom, Stone Counters, Thermostat, Upper Level, View Type: Park/Greenbelt, View Type: Trees/Woods, Walk In Closet, Walk-In Closet(s)
Details
- Parcel number: 202523004.0020.00005.0
Construction
Type & style
- Home type: SingleFamily
- Property subtype: SingleFamily
Condition
- Year built: 2022
Utilities & green energy
- Utilities for property: Cable, Garbage, Internet
Community & HOA
Community
- Features: Playground
Location
- Region: Wesley Chapel
Financial & listing details
- Lease term: Contact For Details
Price history
| Date | Event | Price |
|---|---|---|
| 4/5/2025 | Price change | $3,075-3.9%$1/sqft |
Source: Stellar MLS #TB8364015 | ||
| 3/20/2025 | Listed for rent | $3,200$1/sqft |
Source: Stellar MLS #TB8364015 | ||
| 8/28/2024 | Listing removed | $525,995$201/sqft |
Source: | ||
| 8/28/2024 | Price change | $525,995-2.7%$201/sqft |
Source: | ||
| 8/19/2024 | Price change | $540,500-1.7%$207/sqft |
Source: | ||
![[object Object]](https://photos.zillowstatic.com/fp/b8c8507709347261d232c75215f7feaf-p_i.jpg)
