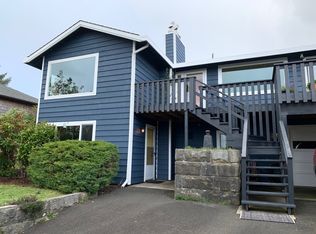Want to live near the beach, do you like to golf, do you enjoy entertaining? Look no further, this custom Country Club Estate's home has it all! The entertainer in you will love the open floor plan, gas & wood burning fireplaces, chef's kitchen featuring lighted hickory cabinets, granite countertops, and decks on both sides of the home overlooking the Astoria Country Club golf course. Home offers over 4,500 sqft of living space, 4 bedrooms, 3.5 bathrooms, and a huge game room. Call for details.
This property is off market, which means it's not currently listed for sale or rent on Zillow. This may be different from what's available on other websites or public sources.
