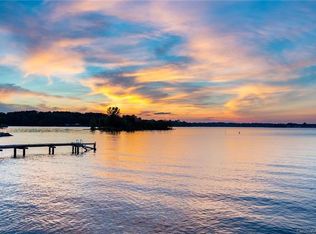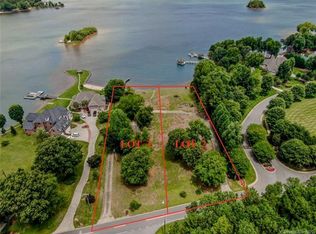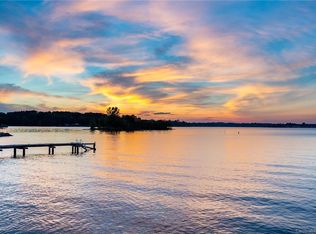Closed
$4,250,000
9057 Unity Church Rd, Denver, NC 28037
5beds
5,741sqft
Single Family Residence
Built in 2021
0.93 Acres Lot
$4,213,300 Zestimate®
$740/sqft
$6,213 Estimated rent
Home value
$4,213,300
$3.79M - $4.72M
$6,213/mo
Zestimate® history
Loading...
Owner options
Explore your selling options
What's special
Elite Waterfront Haven for those who seek the Extraordinary! Welcome to the epitome of luxury living on LKN in this Modern Farmhouse lived in less than 2 years. Every design detail captures the essence of lake living from big views of the main channel, to extravagant outdoor living spaces. Carefully selected features stand as a testament to meticulous design & unparalleled craftsmanship that create a warm & inviting ambiance. The large family room is adorned w/ accent beams & a stunning stone FP that seamlessly flows to the modern kitchen. The primary retreat makes your morning special & the magnificent bath features a large walk in shower. All BR's open to an outdoor balcony or patio. The large bonus features a FP & opens to an incredible rear balcony w/ outdoor FP. Savor the panoramic views from the oversized pool that cascades into a Sports Pool. Built in fire features/pit, outdoor kitchen, 1/2 bath, sandy beach & covered dock w/ sitting area contribute to a lifestyle like no other!
Zillow last checked: 8 hours ago
Listing updated: January 23, 2025 at 10:12am
Listing Provided by:
Michael Morgan lknpros@gmail.com,
RE/MAX Executive,
Jeana Morgan,
RE/MAX Executive
Bought with:
Jeana Morgan
RE/MAX Executive
Source: Canopy MLS as distributed by MLS GRID,MLS#: 4216246
Facts & features
Interior
Bedrooms & bathrooms
- Bedrooms: 5
- Bathrooms: 7
- Full bathrooms: 4
- 1/2 bathrooms: 3
- Main level bedrooms: 2
Primary bedroom
- Features: Ceiling Fan(s)
- Level: Main
Bedroom s
- Features: Ceiling Fan(s), Walk-In Closet(s)
- Level: Main
Bedroom s
- Features: Tray Ceiling(s), Walk-In Closet(s)
- Level: Upper
Bedroom s
- Features: Tray Ceiling(s), Walk-In Closet(s)
- Level: Upper
Bedroom s
- Features: Tray Ceiling(s), Walk-In Closet(s)
- Level: Upper
Bathroom full
- Features: Garden Tub, Walk-In Closet(s)
- Level: Main
Bathroom full
- Level: Main
Bathroom half
- Level: Main
Bathroom half
- Level: Main
Bathroom full
- Level: Upper
Bathroom full
- Level: Upper
Bathroom half
- Level: Upper
Bar entertainment
- Features: Built-in Features, Wet Bar
- Level: Main
Bonus room
- Features: Built-in Features, Ceiling Fan(s)
- Level: Upper
Dining area
- Features: Wet Bar
- Level: Main
Flex space
- Features: Tray Ceiling(s)
- Level: Upper
Great room
- Features: Built-in Features, Ceiling Fan(s)
- Level: Main
Kitchen
- Features: Breakfast Bar, Walk-In Pantry
- Level: Main
Laundry
- Features: Drop Zone
- Level: Main
Office
- Level: Main
Heating
- Forced Air, Natural Gas
Cooling
- Ceiling Fan(s), Central Air
Appliances
- Included: Bar Fridge, Dishwasher, Disposal, Double Oven, Exhaust Hood, Gas Cooktop, Gas Water Heater, Microwave, Plumbed For Ice Maker, Wall Oven
- Laundry: Electric Dryer Hookup, Laundry Room, Sink
Features
- Built-in Features, Drop Zone, Soaking Tub, Hot Tub, Open Floorplan, Walk-In Closet(s), Walk-In Pantry, Wet Bar
- Flooring: Tile, Wood
- Doors: Sliding Doors
- Has basement: No
- Fireplace features: Family Room, Gas Log, Porch
Interior area
- Total structure area: 5,741
- Total interior livable area: 5,741 sqft
- Finished area above ground: 5,741
- Finished area below ground: 0
Property
Parking
- Total spaces: 3
- Parking features: Attached Garage, Garage Door Opener, Garage Faces Side, Garage on Main Level
- Attached garage spaces: 3
Features
- Levels: One and One Half
- Stories: 1
- Patio & porch: Balcony, Covered, Patio, Rear Porch
- Exterior features: Fire Pit, In-Ground Irrigation, Outdoor Kitchen
- Has spa: Yes
- Spa features: Heated, Interior Hot Tub
- Fencing: Back Yard,Fenced
- Waterfront features: Beach - Private, Covered structure, Dock, Pier, Waterfront
- Body of water: Lake Norman
Lot
- Size: 0.93 Acres
- Dimensions: 141'WF x 417 x 384 x 101RF
- Features: Level
Details
- Parcel number: 102861
- Zoning: R-SF
- Special conditions: Standard
- Other equipment: Surround Sound
Construction
Type & style
- Home type: SingleFamily
- Architectural style: Farmhouse
- Property subtype: Single Family Residence
Materials
- Brick Partial, Fiber Cement
- Foundation: Crawl Space
- Roof: Shingle
Condition
- New construction: No
- Year built: 2021
Utilities & green energy
- Sewer: County Sewer
- Water: County Water
- Utilities for property: Cable Available, Electricity Connected
Community & neighborhood
Security
- Security features: Carbon Monoxide Detector(s)
Location
- Region: Denver
- Subdivision: None
Other
Other facts
- Road surface type: Concrete, Paved
Price history
| Date | Event | Price |
|---|---|---|
| 1/23/2025 | Sold | $4,250,000-5.6%$740/sqft |
Source: | ||
| 4/15/2024 | Listing removed | -- |
Source: | ||
| 3/21/2024 | Price change | $4,500,000-5.3%$784/sqft |
Source: | ||
| 3/13/2024 | Price change | $4,750,000-3.1%$827/sqft |
Source: | ||
| 2/23/2024 | Listed for sale | $4,900,000$854/sqft |
Source: | ||
Public tax history
| Year | Property taxes | Tax assessment |
|---|---|---|
| 2025 | $14,494 +0.6% | $2,376,545 |
| 2024 | $14,413 | $2,376,545 |
| 2023 | $14,413 +61.9% | $2,376,545 +99.8% |
Find assessor info on the county website
Neighborhood: 28037
Nearby schools
GreatSchools rating
- 7/10St James Elementary SchoolGrades: PK-5Distance: 3.2 mi
- 4/10East Lincoln MiddleGrades: 6-8Distance: 7.6 mi
- 7/10East Lincoln HighGrades: 9-12Distance: 4.3 mi
Schools provided by the listing agent
- Elementary: St. James
- Middle: East Lincoln
- High: East Lincoln
Source: Canopy MLS as distributed by MLS GRID. This data may not be complete. We recommend contacting the local school district to confirm school assignments for this home.
Get a cash offer in 3 minutes
Find out how much your home could sell for in as little as 3 minutes with a no-obligation cash offer.
Estimated market value
$4,213,300


