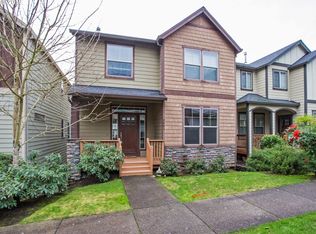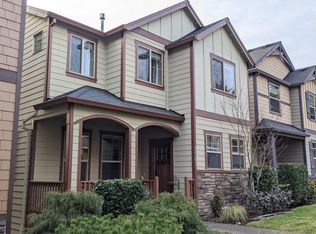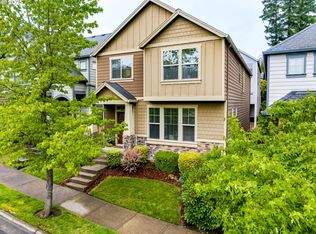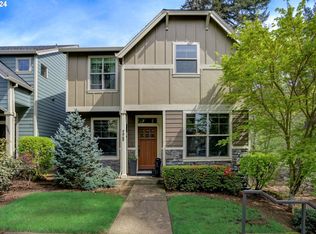Sold
$630,000
9057 SW Soprano Ln, Portland, OR 97225
4beds
2,354sqft
Residential, Single Family Residence
Built in 2008
2,178 Square Feet Lot
$605,900 Zestimate®
$268/sqft
$3,153 Estimated rent
Home value
$605,900
$570,000 - $642,000
$3,153/mo
Zestimate® history
Loading...
Owner options
Explore your selling options
What's special
This West Haven area home is in a quiet, established neighborhood in Washington County. The permanent, private wooded Water Reserve area has views off the side of the house. Custom windows were installed in the living room and upstairs bedroom with access to this view. This home is filled with natural daylight and has two stories, four bedrooms, two and one-half bathrooms, and an open-concept living room/kitchen. The upstairs bathrooms and the kitchen have new quartz countertops. The kitchen and downstairs bathroom have Brazillian Cherry Wood flooring. New carpeting/interior paint throughout the house as of March 2024. New flooring has been installed in the upstairs bathroom and laundry room (2nd floor). All new appliances were installed in April 2024. A gas stove was installed in July 2023. A brand new HVAC/water heater was installed in January 2023. This is a prime location for access to downtown Portland (Barnes Rd/ West Burnside) and Cedar Hills/Beaverton (HWY 26/217). It is located behind St. Vincent Hospital, West TV Elementary, and Catlin Gables School. A neighborhood grocery store within a block of this home makes this neighborhood feel like a small town.
Zillow last checked: 8 hours ago
Listing updated: September 11, 2024 at 07:37am
Listed by:
Greg Messick 503-300-6330,
RealtyNET, LLC
Bought with:
Craig Weintz, 201212171
Windermere Realty Trust
Source: RMLS (OR),MLS#: 24408581
Facts & features
Interior
Bedrooms & bathrooms
- Bedrooms: 4
- Bathrooms: 3
- Full bathrooms: 2
- Partial bathrooms: 1
- Main level bathrooms: 1
Primary bedroom
- Features: Dressing Room, Fireplace, Vaulted Ceiling, Walkin Closet, Wallto Wall Carpet
- Level: Upper
Bedroom 2
- Features: Wallto Wall Carpet
- Level: Upper
Bedroom 3
- Features: Wallto Wall Carpet
- Level: Upper
Bedroom 4
- Features: Coved, Double Closet
- Level: Main
Dining room
- Features: Hardwood Floors, Sliding Doors, High Ceilings
- Level: Main
Kitchen
- Features: Dishwasher, Gas Appliances, Island, Kitchen Dining Room Combo, Microwave, Pantry, Updated Remodeled, Free Standing Range, Free Standing Refrigerator, High Ceilings, Wood Floors
- Level: Main
Living room
- Features: Fireplace, High Ceilings, Wallto Wall Carpet
- Level: Main
Heating
- Forced Air 90, Fireplace(s)
Cooling
- Central Air
Appliances
- Included: Dishwasher, Disposal, Free-Standing Range, Free-Standing Refrigerator, Microwave, Plumbed For Ice Maker, Washer/Dryer, Gas Appliances, Gas Water Heater
- Laundry: Laundry Room
Features
- Soaking Tub, Coved, Double Closet, High Ceilings, Kitchen Island, Kitchen Dining Room Combo, Pantry, Updated Remodeled, Dressing Room, Vaulted Ceiling(s), Walk-In Closet(s)
- Flooring: Hardwood, Tile, Wall to Wall Carpet, Wood
- Doors: Sliding Doors
- Windows: Double Pane Windows, Vinyl Frames
- Basement: Crawl Space
- Number of fireplaces: 2
- Fireplace features: Gas, Insert
Interior area
- Total structure area: 2,354
- Total interior livable area: 2,354 sqft
Property
Parking
- Total spaces: 3
- Parking features: Driveway, Garage Door Opener, Attached
- Attached garage spaces: 3
- Has uncovered spaces: Yes
Features
- Levels: Two
- Stories: 2
- Patio & porch: Deck, Porch
Lot
- Size: 2,178 sqft
- Features: SqFt 0K to 2999
Details
- Parcel number: R2158300
Construction
Type & style
- Home type: SingleFamily
- Property subtype: Residential, Single Family Residence
Materials
- Cement Siding
- Foundation: Concrete Perimeter
- Roof: Composition
Condition
- Resale,Updated/Remodeled
- New construction: No
- Year built: 2008
Utilities & green energy
- Gas: Gas
- Sewer: Public Sewer
- Water: Public
Community & neighborhood
Location
- Region: Portland
- Subdivision: West Haven
HOA & financial
HOA
- Has HOA: Yes
- HOA fee: $85 monthly
- Amenities included: Front Yard Landscaping, Management
Other
Other facts
- Listing terms: Cash,Conventional
- Road surface type: Paved
Price history
| Date | Event | Price |
|---|---|---|
| 8/30/2024 | Sold | $630,000-1.5%$268/sqft |
Source: | ||
| 8/19/2024 | Pending sale | $639,900+68.4%$272/sqft |
Source: | ||
| 5/15/2009 | Sold | $380,000$161/sqft |
Source: Public Record | ||
Public tax history
| Year | Property taxes | Tax assessment |
|---|---|---|
| 2025 | $8,007 +4.6% | $420,180 +3% |
| 2024 | $7,658 +6.5% | $407,950 +3% |
| 2023 | $7,188 +3.4% | $396,070 +3% |
Find assessor info on the county website
Neighborhood: West Haven-Sylvan
Nearby schools
GreatSchools rating
- 7/10West Tualatin View Elementary SchoolGrades: K-5Distance: 0.2 mi
- 7/10Cedar Park Middle SchoolGrades: 6-8Distance: 1.3 mi
- 7/10Beaverton High SchoolGrades: 9-12Distance: 2.6 mi
Schools provided by the listing agent
- Elementary: W Tualatin View
- Middle: Cedar Park
- High: Sunset
Source: RMLS (OR). This data may not be complete. We recommend contacting the local school district to confirm school assignments for this home.
Get a cash offer in 3 minutes
Find out how much your home could sell for in as little as 3 minutes with a no-obligation cash offer.
Estimated market value
$605,900
Get a cash offer in 3 minutes
Find out how much your home could sell for in as little as 3 minutes with a no-obligation cash offer.
Estimated market value
$605,900



