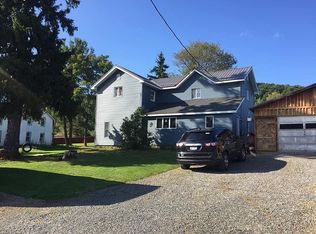Closed
$165,000
9056 Gross Rd, Cuba, NY 14727
3beds
1,698sqft
Single Family Residence
Built in 1900
0.41 Acres Lot
$165,500 Zestimate®
$97/sqft
$1,535 Estimated rent
Home value
$165,500
Estimated sales range
Not available
$1,535/mo
Zestimate® history
Loading...
Owner options
Explore your selling options
What's special
Welcome to 9056 Gross Rd—a beautifully updated home nestled in the countryside just outside the Village of Cuba. Set on a spacious lot, this move-in-ready gem blends timeless charm with modern comforts, offering the perfect balance of style, space, and serenity.
Step inside to find a freshly reimagined interior featuring new flooring, crisp paint, and updated lighting throughout. The inviting living room offers a cozy space to unwind, while the kitchen impresses with brand-new cabinetry, sleek countertops, and a layout designed for both everyday living and effortless entertaining.
With 3 comfortable bedrooms and 1 stylishly renovated bathroom, each space is filled with natural light and thoughtful finishes—from contemporary fixtures to eye-catching tile work.
Outside, enjoy the quiet beauty of rural living with plenty of room to relax, garden, or host gatherings. A refreshed exterior adds curb appeal and a warm welcome home.
Located just minutes from the shops, restaurants, and recreation of Cuba and Cuba Lake, this home offers country charm with convenient access to it all.
Zillow last checked: 8 hours ago
Listing updated: December 16, 2025 at 02:57pm
Listed by:
Melissa Bedell 716-904-2743,
ERA Team VP-Arcade
Bought with:
Holly Whitcomb, 10401356011
Howard Hanna Professionals - Ellicottville
Source: NYSAMLSs,MLS#: R1597815 Originating MLS: Chautauqua-Cattaraugus
Originating MLS: Chautauqua-Cattaraugus
Facts & features
Interior
Bedrooms & bathrooms
- Bedrooms: 3
- Bathrooms: 1
- Full bathrooms: 1
- Main level bathrooms: 1
Bedroom 1
- Level: Second
- Dimensions: 18.00 x 11.00
Bedroom 2
- Level: Second
- Dimensions: 10.00 x 17.00
Bedroom 3
- Level: Second
- Dimensions: 18.00 x 10.00
Dining room
- Level: First
- Dimensions: 10.00 x 11.00
Family room
- Level: Lower
- Dimensions: 18.00 x 11.00
Kitchen
- Level: First
- Dimensions: 18.00 x 10.00
Living room
- Level: First
- Dimensions: 14.00 x 17.00
Other
- Level: First
- Dimensions: 7.00 x 11.00
Other
- Level: Lower
- Dimensions: 5.00 x 7.00
Heating
- Propane, Forced Air
Appliances
- Included: Propane Water Heater
Features
- Entrance Foyer, Eat-in Kitchen, Separate/Formal Living Room
- Flooring: Carpet, Hardwood, Laminate, Varies
- Basement: Full
- Has fireplace: No
Interior area
- Total structure area: 1,698
- Total interior livable area: 1,698 sqft
Property
Parking
- Parking features: No Garage
Features
- Levels: Two
- Stories: 2
- Exterior features: Gravel Driveway
Lot
- Size: 0.41 Acres
- Dimensions: 75 x 204
- Features: Rectangular, Rectangular Lot, Rural Lot
Details
- Parcel number: 02488916700000010160040000
- Special conditions: Standard
Construction
Type & style
- Home type: SingleFamily
- Architectural style: Two Story
- Property subtype: Single Family Residence
Materials
- Vinyl Siding
- Foundation: Block
Condition
- Resale
- Year built: 1900
Utilities & green energy
- Sewer: Septic Tank
- Water: Well
Community & neighborhood
Location
- Region: Cuba
Other
Other facts
- Listing terms: Cash,Conventional,FHA,USDA Loan,VA Loan
Price history
| Date | Event | Price |
|---|---|---|
| 12/16/2025 | Sold | $165,000+3.1%$97/sqft |
Source: | ||
| 8/18/2025 | Pending sale | $159,999$94/sqft |
Source: | ||
| 7/4/2025 | Price change | $159,999-8.6%$94/sqft |
Source: | ||
| 4/11/2025 | Price change | $175,000-2.8%$103/sqft |
Source: | ||
| 10/11/2024 | Listed for sale | $180,000+63.6%$106/sqft |
Source: | ||
Public tax history
| Year | Property taxes | Tax assessment |
|---|---|---|
| 2024 | -- | $13,000 |
| 2023 | -- | $13,000 +30% |
| 2022 | -- | $10,000 |
Find assessor info on the county website
Neighborhood: 14727
Nearby schools
GreatSchools rating
- 5/10Cuba Elementary SchoolGrades: PK-6Distance: 1.3 mi
- 4/10Cuba Rushford Middle SchoolGrades: 6-8Distance: 1.1 mi
- 7/10Cuba Rushford High SchoolGrades: 9-12Distance: 1.1 mi
Schools provided by the listing agent
- District: Cuba-Rushford
Source: NYSAMLSs. This data may not be complete. We recommend contacting the local school district to confirm school assignments for this home.
