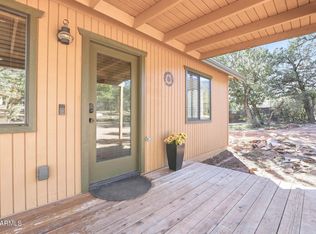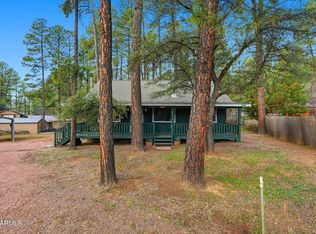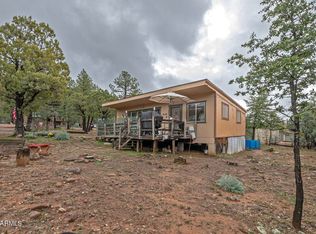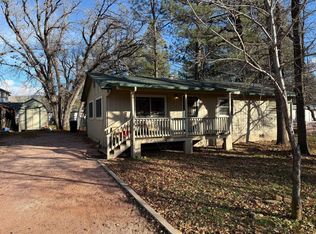Beautifully maintained 2-bedroom, 2-bathroom retreat nestled in the heart of Strawberry, AZ—the perfect blend of cozy charm and modern versatility. Step inside to find warm, inviting living spaces and thoughtful upgrades throughout. The oversized 4-car garage offers endless potential. Enjoy your mornings where wildlife sightings and the surrounding natural beauty offer a tranquil start to your day. As the sun sets, gather in the spacious backyard for a campfire or relax under Arizona's star-filled skies. A truly rare and standout feature, this home includes a private observatory, perfect for stargazing, studying the cosmos, or simply enjoying romantic evenings under the stars. Surrounded by scenic mountain views and just a short drive from trails, lakes, and small-town charm.
Contingent
Price cut: $9K (12/11)
$370,000
9055 W Juniper Rd, Pine, AZ 85544
2beds
945sqft
Est.:
Single Family Residence
Built in 2005
7,158 Square Feet Lot
$-- Zestimate®
$392/sqft
$-- HOA
What's special
Scenic mountain viewsSpacious backyardWildlife sightingsModern versatilityWarm inviting living spacesCozy charmSurrounding natural beauty
- 269 days |
- 866 |
- 44 |
Zillow last checked: 9 hours ago
Listing updated: January 14, 2026 at 12:21pm
Listed by:
Hillary Key 623-556-3491,
A.Z. & Associates
Source: ARMLS,MLS#: 6856777

Facts & features
Interior
Bedrooms & bathrooms
- Bedrooms: 2
- Bathrooms: 2
- Full bathrooms: 2
Heating
- Mini Split, Electric
Cooling
- Ceiling Fan(s), Evaporative Cooling, Mini Split
Features
- High Speed Internet, Upstairs, Eat-in Kitchen, Vaulted Ceiling(s), Pantry
- Flooring: Carpet, Vinyl
- Windows: Double Pane Windows
- Has basement: No
Interior area
- Total structure area: 945
- Total interior livable area: 945 sqft
Property
Parking
- Total spaces: 6
- Parking features: Garage Door Opener, Direct Access
- Garage spaces: 4
- Uncovered spaces: 2
Features
- Stories: 2
- Patio & porch: Covered, Patio
- Exterior features: Other, Storage
- Pool features: None
- Spa features: None
- Fencing: Chain Link,Wood
- Has view: Yes
- View description: Mountain(s)
Lot
- Size: 7,158 Square Feet
- Features: Desert Back, Desert Front, Grass Front, Grass Back
Details
- Parcel number: 30107167
Construction
Type & style
- Home type: SingleFamily
- Property subtype: Single Family Residence
Materials
- Wood Siding, Wood Frame, Painted
- Roof: Composition
Condition
- Year built: 2005
Utilities & green energy
- Water: City Water
Community & HOA
Community
- Subdivision: STRAWBERRY RANCH 2
HOA
- Has HOA: No
- Services included: No Fees
Location
- Region: Pine
Financial & listing details
- Price per square foot: $392/sqft
- Tax assessed value: $328,061
- Annual tax amount: $2,161
- Date on market: 4/24/2025
- Cumulative days on market: 269 days
- Listing terms: Cash,Conventional,FHA,VA Loan
- Ownership: Fee Simple
Estimated market value
Not available
Estimated sales range
Not available
Not available
Price history
Price history
| Date | Event | Price |
|---|---|---|
| 1/14/2026 | Contingent | $370,000$392/sqft |
Source: | ||
| 12/11/2025 | Price change | $370,000-2.4%$392/sqft |
Source: | ||
| 10/9/2025 | Price change | $379,000-3.8%$401/sqft |
Source: | ||
| 9/29/2025 | Price change | $394,000-0.3%$417/sqft |
Source: | ||
| 4/24/2025 | Listed for sale | $395,000-4.4%$418/sqft |
Source: | ||
Public tax history
Public tax history
| Year | Property taxes | Tax assessment |
|---|---|---|
| 2025 | $2,159 +0.3% | $32,806 +17.3% |
| 2024 | $2,152 -8.9% | $27,960 |
| 2023 | $2,362 -3.6% | -- |
Find assessor info on the county website
BuyAbility℠ payment
Est. payment
$2,059/mo
Principal & interest
$1762
Property taxes
$167
Home insurance
$130
Climate risks
Neighborhood: 85544
Nearby schools
GreatSchools rating
- 8/10Pine Strawberry Elementary SchoolGrades: PK-8Distance: 3.5 mi
Schools provided by the listing agent
- Elementary: Pine Strawberry Elementary School
- Middle: Pine Strawberry Elementary School
- High: Biyaagozhoo Center
- District: Pine Strawberry Elementary District
Source: ARMLS. This data may not be complete. We recommend contacting the local school district to confirm school assignments for this home.
- Loading




