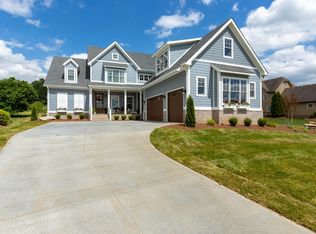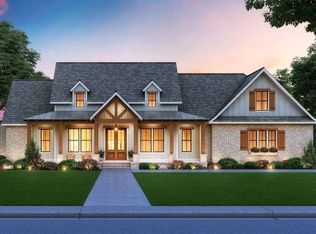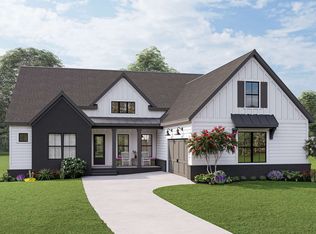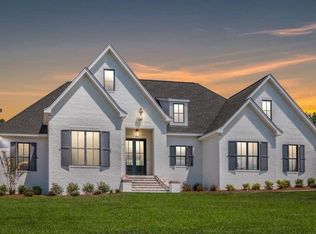This Zappe Farmhouse plan delivers showstopping curb appeal and a remarkable three-bedroom home wrapped in approximately 2,290 square feet on the main floor, perfect for Poplar Grove. The one-story exterior shows off a dazzling combination of traditional brick met with natural timber, two decorative dormers, charming window panels, and a rocking chair worthy front porch. The wrap-around porch measures approximately 42-feet in width and a 6-foot depth with a central vaulted ceiling greeting you as you enter the front door. Adding to the alluring nature of the home are the large windows spanning the front and rear of the home. The side of the home grants access to the two-car garage. In it, you'll find interior access through the mudroom where there are lockers for a quick and convenient hang-up of coats and keys and a guest powder room. Around the rear of the home, the back porch showcases a wide and deep space with an outdoor kitchen, making it the perfect place to set the scene for lounging entertainment.
This property is off market, which means it's not currently listed for sale or rent on Zillow. This may be different from what's available on other websites or public sources.



