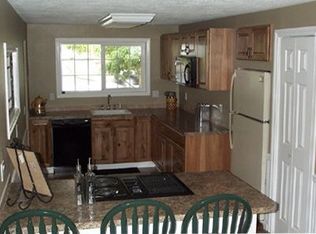WOW! Is what comes to mind when you enter through the front door of this beautifully updated and move-in ready home. New kitchen cupboards, tile backsplash, Caesarstone Quartz counter tops and spacious island. New vinyl plank flooring and quality carpet throughout. Hall bath has been completely updated with tile floor, bath/shower combo. Tiled master bath. Fresh interior paint. Spacious wood deck. Newer stainless steel appliances included. New disposal. New Trane gas furnace and central air.
This property is off market, which means it's not currently listed for sale or rent on Zillow. This may be different from what's available on other websites or public sources.
