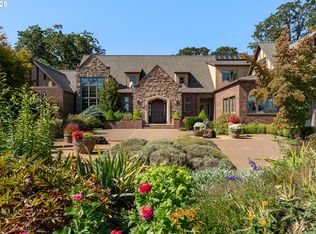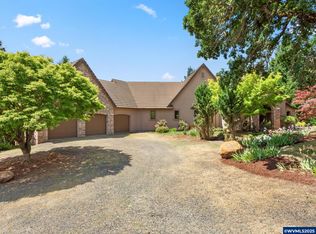Top of hill views in exciting growing Eola Hills AVA! Plant your 3 acre Pinot Noir hobby vineyard. Produce your own label wine for gifts & enjoyment. Many outbuildings for 'winery', art studio, animals, shop, & indoor RV garage. Luxury home is amazing, filled with light and delight with walls of windows. Wonderfully landscaped grounds and park-like scenery; pergola-covered outdoor entertaining spaces. This home & property is a must see!
This property is off market, which means it's not currently listed for sale or rent on Zillow. This may be different from what's available on other websites or public sources.

