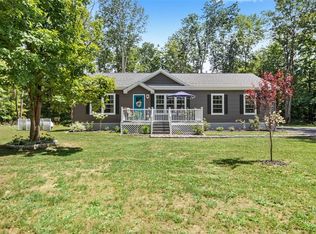Tranquil & Peaceful Setting!!! An Outstanding Custom Built 1.5 Years Old Ranch... Upon Entering, you will be greeted by an Open Floor Plan great for Social Gathering. The Sun Filled living room opens to a Spacious Fully Equipped kitchen with Granite Counter tops, Center Island , Walk-in Pantry, Stainless Steel Appliances, and a large Dining area with Sliders to the Trex Deck and Private Yard. The Home is situated on 2.5 +/- Acres overlooking the Cincinnati Creek... The Owners Suite offers Trayed Ceiling, Walk-in Closet, an Exquisite Bath with a Soaking Tub and a Stand-up Rain Shower. A Relaxing Salt Water Hot Tub under a Pavilion to enjoy at the end of your day. Heated and Insulated 32X40 Steel Barn with 10' Overhead Doors (12' Ceiling) Perfect for your RV, Boats and all your Toys...Expansion opportunity in the Walk-Out Lower Level that can double the Home Space. And to top it all, Home Comes with One Year Home Warranty, How is that for a Sweet Deal Your Own Piece of Paradise Awaits You...Call for your Private Tour Now!
This property is off market, which means it's not currently listed for sale or rent on Zillow. This may be different from what's available on other websites or public sources.
