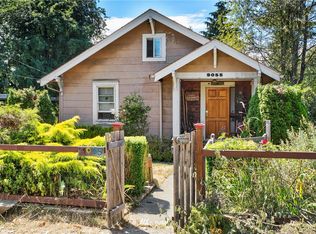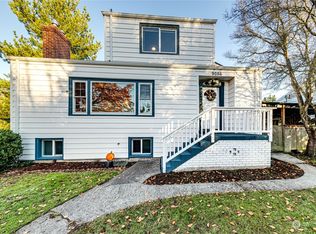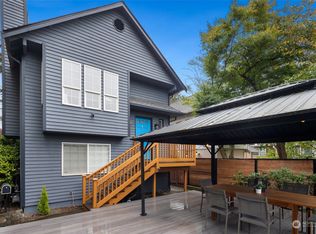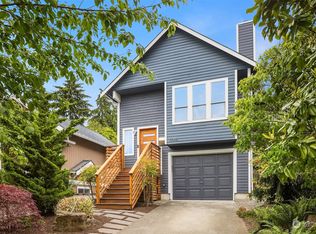Sold
Listed by:
Wendy L. Carrington,
John L. Scott, Inc.
Bought with: John L. Scott, Inc.
$1,200,000
9055 Meridian Avenue N #A, Seattle, WA 98103
5beds
2,340sqft
Townhouse
Built in 2019
3,480.44 Square Feet Lot
$1,147,800 Zestimate®
$513/sqft
$4,823 Estimated rent
Home value
$1,147,800
$1.09M - $1.22M
$4,823/mo
Zestimate® history
Loading...
Owner options
Explore your selling options
What's special
Like new construction (2019), in Licton Springs, near Green Lake/Northgate/Maple Leaf (all ~1mile). 5Br & 6th option rm for Zoom rm/home office + bonus loft area-western views & deck. 3Bth w/tile & quartz + heated floors, 3 patio/decks, & ample on-site prkg. Quality down to the stud remodel w/solid oak flrs on main/upper levels, LED lighting, A/C, low maint turf yard, main suite w/walk-in closet, ensuite Bth: 2 sinks/ walk-in 2x wide shower/ceiling fan w/night light & BT speaker. KIT: quartz counters/new black SS applcs. Downstairs ADU ready. Walk to Robert Eaglestaff MS & Cascadia Elem. Close to NSCC, Light Rail, & I-5. Permitted 2Br/1Bth/gar DADU next door listed separately. Available together as a pkg.Ask listing agent for more details.
Zillow last checked: 8 hours ago
Listing updated: August 02, 2023 at 02:46pm
Offers reviewed: Jul 12
Listed by:
Wendy L. Carrington,
John L. Scott, Inc.
Bought with:
Yinfang Kara Huang Machida, 22009561
John L. Scott, Inc.
Source: NWMLS,MLS#: 2132706
Facts & features
Interior
Bedrooms & bathrooms
- Bedrooms: 5
- Bathrooms: 3
- Full bathrooms: 2
- 3/4 bathrooms: 1
- Main level bedrooms: 2
Primary bedroom
- Level: Second
Bedroom
- Level: Main
Bedroom
- Level: Lower
Bedroom
- Level: Main
Bedroom
- Level: Lower
Bathroom three quarter
- Level: Lower
Bathroom full
- Level: Second
Bathroom full
- Level: Main
Bonus room
- Level: Second
Den office
- Level: Second
Dining room
- Level: Main
Entry hall
- Level: Main
Family room
- Level: Second
Great room
- Level: Main
Rec room
- Level: Lower
Utility room
- Level: Lower
Heating
- Has Heating (Unspecified Type)
Cooling
- Has cooling: Yes
Appliances
- Included: Dishwasher_, Dryer, GarbageDisposal_, Microwave_, Refrigerator_, StoveRange_, Washer, Dishwasher, Garbage Disposal, Microwave, Refrigerator, StoveRange, Water Heater: Navien on-demand, Water Heater Location: Lower level under staircase, Cooking - Electric Hookup, Cooking-Gas, Cooking-Electric, Dryer-Electric, Ice Maker
- Laundry: Electric Dryer Hookup, Washer Hookup
Features
- Flooring: Ceramic Tile, Hardwood, Carpet
- Windows: Insulated Windows, Coverings: None
- Has fireplace: No
Interior area
- Total structure area: 2,340
- Total interior livable area: 2,340 sqft
Property
Parking
- Total spaces: 2
- Parking features: Uncovered
- Uncovered spaces: 2
Features
- Levels: Multi/Split
- Entry location: Main
- Patio & porch: Ceramic Tile, Hardwood, Wall to Wall Carpet, Balcony/Deck/Patio, Yard, Cooking-Electric, Cooking-Gas, Dryer-Electric, Ice Maker, Washer, Water Heater
- Has view: Yes
- View description: Territorial
Lot
- Size: 3,480 sqft
- Features: Corner Lot, Curbs, Paved, Sidewalk, Yard
Details
- Parcel number: 0000000000
- Special conditions: Standard
- Other equipment: Leased Equipment: None
Construction
Type & style
- Home type: Townhouse
- Architectural style: Contemporary
- Property subtype: Townhouse
Materials
- Cement Planked, Wood Siding
- Roof: Composition
Condition
- Year built: 2019
- Major remodel year: 2019
Utilities & green energy
Green energy
- Energy efficient items: Insulated Windows
Community & neighborhood
Location
- Region: Seattle
- Subdivision: Licton Springs
HOA & financial
HOA
- HOA fee: $17 monthly
- Services included: See Remarks
Other
Other facts
- Listing terms: Cash Out,Conventional
- Cumulative days on market: 674 days
Price history
| Date | Event | Price |
|---|---|---|
| 8/2/2023 | Sold | $1,200,000$513/sqft |
Source: | ||
| 7/13/2023 | Pending sale | $1,200,000$513/sqft |
Source: | ||
| 6/30/2023 | Listed for sale | $1,200,000$513/sqft |
Source: John L Scott Real Estate #2132706 | ||
Public tax history
Tax history is unavailable.
Neighborhood: North College Park
Nearby schools
GreatSchools rating
- 8/10Daniel Bagley Elementary SchoolGrades: K-5Distance: 0.8 mi
- 9/10Robert Eagle Staff Middle SchoolGrades: 6-8Distance: 0.2 mi
- 8/10Ingraham High SchoolGrades: 9-12Distance: 2.1 mi
Schools provided by the listing agent
- Elementary: Cascadia Elementary
- Middle: Robert Eagle Staff Middle School
- High: Ingraham High
Source: NWMLS. This data may not be complete. We recommend contacting the local school district to confirm school assignments for this home.

Get pre-qualified for a loan
At Zillow Home Loans, we can pre-qualify you in as little as 5 minutes with no impact to your credit score.An equal housing lender. NMLS #10287.
Sell for more on Zillow
Get a free Zillow Showcase℠ listing and you could sell for .
$1,147,800
2% more+ $22,956
With Zillow Showcase(estimated)
$1,170,756


