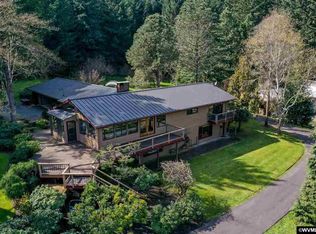This lifestyle property offers acreage and a spacious, feature-filled home. Tons of gorgeous built-ins. Great location - outside town in a secluded, private setting. Circular driveway, covered patio, and park-like grounds. Water feature, paver stone paths in a forested setting, with Farm/Forest zoning, next to a vineyard. HUGE shop with pass-through garage doors. Propane fireplace and cooking. Too much to mention. (Seller a Trustee of a Ch. 7 Bankruptcy estate, priced UNDER the 9/2021 appraisal.
This property is off market, which means it's not currently listed for sale or rent on Zillow. This may be different from what's available on other websites or public sources.

