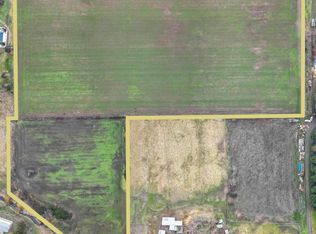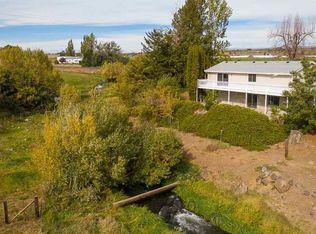Sold for $998,500
$998,500
90544 W Hess Rd, Prosser, WA 99350
4beds
4,136sqft
Single Family Residence
Built in 2004
15.9 Acres Lot
$-- Zestimate®
$241/sqft
$4,258 Estimated rent
Home value
Not available
Estimated sales range
Not available
$4,258/mo
Zestimate® history
Loading...
Owner options
Explore your selling options
What's special
MLS# 263819 Both Sellers Work Remotely at This Picturesque ranch in Historic Prosser, WA sprawling over 15 gorgeous irrigated acres with 360-degree scenic and panoramic views including the Horse Heaven Hills. Private drive winds past beautiful Spring Creek and the irrigated, fenced pastures and cross-fenced livestock pens to your manicured, custom 4 BD 4 BA 4136 sq. ft. home featuring a charming wrap-around front porch and walk out basement with kitchenette plus wine cellar! Step into the welcoming foyer and enjoy the bright living area with two-story vaulted ceiling, office off entry with glass french doors, warm wood floors through dining/kitchen, cozy family room adjacent to kitchen showcasing the gorgeous views, and oversize mudroom (with attached laundry room, storage room, dog area with pet door to outside kennel, and loft storage). Meal prep will be a pleasure in the beautifully designed kitchen complete with custom cabinetry, ample counter space, stainless steel appliances, and breakfast bar. Spacious upper-level master suite with private balcony to enjoy the panoramic views, walk-in closet, and en suite bath with jetted tub, dual sink vanity, and separate shower. Luxurious fiberglass pool with oversized patio and extended deck space perfect for outdoor relaxation and entertaining. Mature landscaping, shade trees, and expansive lush lawn provide ideal location for family reunions, or summer BBQ. There is also a 40x60 insulated barn/shop featuring two drive through 14' doors, tack room, work room with 200amp service, plus 14x60 overhang providing shelter for the stalls. Work your horses in your private 120x90 arena. Schedule your private showing today! Estate can also be purchased with 20 acre adjacent parcel (See MLS 263817) and (See MLA263823)
Zillow last checked: 8 hours ago
Listing updated: July 27, 2023 at 10:30pm
Listed by:
Curtis Dahl 509-531-2729,
Kenmore Team
Bought with:
Liz Bragg, 118537
Retter and Company Sotheby's
Source: PACMLS,MLS#: 263819
Facts & features
Interior
Bedrooms & bathrooms
- Bedrooms: 4
- Bathrooms: 4
- Full bathrooms: 3
- 1/2 bathrooms: 1
Bedroom
- Level: Upper
- Area: 270
- Dimensions: 18 x 15
Bedroom 1
- Level: Upper
- Area: 140
- Dimensions: 14 x 10
Bedroom 2
- Level: Upper
- Area: 198
- Dimensions: 18 x 11
Bedroom 3
- Level: Lower
- Area: 120
- Dimensions: 12 x 10
Dining room
- Level: Main
- Area: 132
- Dimensions: 12 x 11
Family room
- Level: Main
- Area: 216
- Dimensions: 18 x 12
Kitchen
- Level: Main
- Area: 220
- Dimensions: 20 x 11
Living room
- Level: Main
- Area: 315
- Dimensions: 21 x 15
Office
- Level: Main
- Area: 100
- Dimensions: 10 x 10
Heating
- Forced Air, Heat Pump
Cooling
- Central Air, Heat Pump
Appliances
- Included: Dishwasher, Disposal, Microwave, Range/Oven
- Laundry: Laundry Chute
Features
- Raised Ceiling(s), Vaulted Ceiling(s), Storage, Wet Bar
- Flooring: Carpet, Vinyl, Wood
- Doors: French Doors
- Windows: Double Pane Windows, Windows - Vinyl, Drapes/Curtains/Blinds, Skylight(s)
- Basement: Yes
- Has fireplace: No
Interior area
- Total structure area: 4,136
- Total interior livable area: 4,136 sqft
Property
Parking
- Total spaces: 4
- Parking features: Detached, Off Street, RV Parking - Covered, RV Parking - Open, Workshop
- Garage spaces: 4
Features
- Levels: 2 Story w/Basement
- Stories: 2
- Patio & porch: Deck/Open, Deck/Covered, Patio/Open, Porch, Deck/Trex-type
- Exterior features: Lighting, Dog Run, Irrigation, Balcony
- Has private pool: Yes
- Pool features: Fiberglass, In Ground
- Fencing: Fenced
- Has view: Yes
Lot
- Size: 15.90 Acres
- Features: Animals Allowed, Located in County, Plat Map - Recorded, Residential Acreage, Garden
Details
- Additional structures: Barn(s), Shed, Shop, Corral(s)
- Parcel number: 128954011132004
- Zoning description: Other
Construction
Type & style
- Home type: SingleFamily
- Property subtype: Single Family Residence
Materials
- Concrete Board
- Foundation: Concrete
- Roof: Comp Shingle
Condition
- Existing Construction (Not New)
- New construction: No
- Year built: 2004
Utilities & green energy
- Sewer: Septic - Installed
- Water: Water - Well - Drilled
Community & neighborhood
Location
- Region: Prosser
- Subdivision: Other
Other
Other facts
- Listing terms: Cash,Conventional
Price history
| Date | Event | Price |
|---|---|---|
| 7/27/2023 | Sold | $998,500$241/sqft |
Source: | ||
| 4/24/2023 | Price change | $998,500-9.2%$241/sqft |
Source: | ||
| 4/5/2023 | Price change | $1,100,000-4.3%$266/sqft |
Source: | ||
| 4/2/2023 | Listed for sale | $1,150,000$278/sqft |
Source: | ||
| 3/22/2023 | Pending sale | $1,150,000$278/sqft |
Source: | ||
Public tax history
| Year | Property taxes | Tax assessment |
|---|---|---|
| 2022 | -- | $546,760 |
| 2021 | $6,597 +3.9% | $546,760 +3.1% |
| 2020 | $6,353 +6.7% | $530,530 +9.8% |
Find assessor info on the county website
Neighborhood: 99350
Nearby schools
GreatSchools rating
- 4/10Prosser Heights Elementary SchoolGrades: 3-5Distance: 3.4 mi
- 4/10Housel Middle SchoolGrades: 6-8Distance: 3.4 mi
- 5/10Prosser High SchoolGrades: 9-12Distance: 3.9 mi
Schools provided by the listing agent
- District: Prosser
Source: PACMLS. This data may not be complete. We recommend contacting the local school district to confirm school assignments for this home.
Get pre-qualified for a loan
At Zillow Home Loans, we can pre-qualify you in as little as 5 minutes with no impact to your credit score.An equal housing lender. NMLS #10287.

