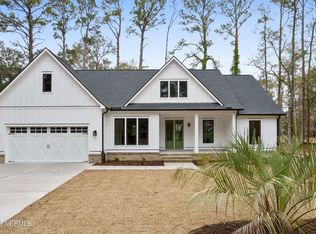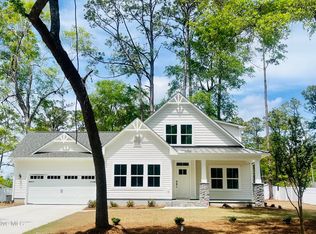Sold for $535,000
$535,000
9054 Ocean Harbour Golf Club Road SW #Homesite 14, Calabash, NC 28467
4beds
2,227sqft
Single Family Residence
Built in 2025
0.39 Acres Lot
$538,400 Zestimate®
$240/sqft
$2,452 Estimated rent
Home value
$538,400
$490,000 - $592,000
$2,452/mo
Zestimate® history
Loading...
Owner options
Explore your selling options
What's special
The Capeside offered by Logan Homes is perfectly nestled between Sunset Beach & Calabash, this sought after community is home to mature trees and community views of the intracoastal waterway.
Abundance of thoughtful finishes are included in this home. Open kitchen and living area is perfect for entertaining larger families or hosting parties. Upstairs offers a private loft/ bonus room with a full bath and large walk in closet as well as a unfinished storage area that is perfect for overflow storage or can be easily finished for additional square footage.
Zillow last checked: 8 hours ago
Listing updated: June 27, 2025 at 08:21am
Listed by:
Logan Homes Team 910-622-0531,
Coldwell Banker Sea Coast Advantage
Bought with:
Diana M Anderson, 302612
Intracoastal Realty
Source: Hive MLS,MLS#: 100500507 Originating MLS: Cape Fear Realtors MLS, Inc.
Originating MLS: Cape Fear Realtors MLS, Inc.
Facts & features
Interior
Bedrooms & bathrooms
- Bedrooms: 4
- Bathrooms: 3
- Full bathrooms: 3
Primary bedroom
- Level: Main
- Dimensions: 15.8 x 15.4
Bedroom 2
- Level: Main
- Dimensions: 11.1 x 11.5
Bathroom 3
- Level: Main
- Dimensions: 12.8 x 11
Bonus room
- Level: Second
- Dimensions: 18.2 x 18.9
Dining room
- Level: Main
- Dimensions: 15.8 x 11.11
Kitchen
- Level: Main
- Dimensions: 14.6 x 8
Laundry
- Level: Main
- Dimensions: 8.6 x 6.4
Living room
- Level: Main
- Dimensions: 16 x 12.11
Heating
- Forced Air, Zoned, Electric
Cooling
- Central Air, Heat Pump, Zoned
Appliances
- Included: Electric Oven, Built-In Microwave, Dishwasher
- Laundry: Laundry Room
Features
- Master Downstairs, Walk-in Closet(s), Tray Ceiling(s), High Ceilings, Entrance Foyer, Solid Surface, Kitchen Island, Ceiling Fan(s), Pantry, Walk-in Shower, Walk-In Closet(s)
- Flooring: Carpet, LVT/LVP, Tile
- Attic: Partially Floored,Pull Down Stairs
- Has fireplace: No
- Fireplace features: None
Interior area
- Total structure area: 2,227
- Total interior livable area: 2,227 sqft
Property
Parking
- Total spaces: 2
- Parking features: Garage Faces Front, Garage Door Opener
Features
- Levels: One and One Half
- Stories: 2
- Patio & porch: Covered, Porch, Screened
- Exterior features: Irrigation System
- Fencing: None
Lot
- Size: 0.39 Acres
- Dimensions: 112 x 138 x 112 x 138
- Features: Corner Lot
Details
- Parcel number: 25500187
- Zoning: Sb-Mr-2
- Special conditions: Standard
Construction
Type & style
- Home type: SingleFamily
- Property subtype: Single Family Residence
Materials
- Brick, Vinyl Siding, Stone Veneer
- Foundation: Raised, Slab
- Roof: Architectural Shingle,Metal
Condition
- New construction: Yes
- Year built: 2025
Details
- Warranty included: Yes
Utilities & green energy
- Sewer: Public Sewer
- Water: Public
- Utilities for property: Sewer Available, Water Available
Green energy
- Green verification: HERS Index Score
- Energy efficient items: Thermostat
Community & neighborhood
Security
- Security features: Smoke Detector(s)
Location
- Region: Calabash
- Subdivision: Harbour Landing
HOA & financial
HOA
- Has HOA: Yes
- HOA fee: $200 monthly
- Amenities included: Management, Street Lights
- Association name: Harbour Landing POA
- Association phone: 910-579-5163
Other
Other facts
- Listing agreement: Blanket Listing Agreement
- Listing terms: Cash,Conventional,FHA,VA Loan
- Road surface type: Paved
Price history
| Date | Event | Price |
|---|---|---|
| 6/27/2025 | Sold | $535,000-1.8%$240/sqft |
Source: | ||
| 5/3/2025 | Pending sale | $545,000$245/sqft |
Source: | ||
| 4/11/2025 | Listed for sale | $545,000$245/sqft |
Source: | ||
Public tax history
Tax history is unavailable.
Neighborhood: 28467
Nearby schools
GreatSchools rating
- 3/10Jessie Mae Monroe ElementaryGrades: K-5Distance: 4.9 mi
- 3/10Shallotte MiddleGrades: 6-8Distance: 10.8 mi
- 3/10West Brunswick HighGrades: 9-12Distance: 10.5 mi
Schools provided by the listing agent
- Elementary: Jessie Mae Monroe Elementary
- Middle: Shallotte Middle
- High: West Brunswick
Source: Hive MLS. This data may not be complete. We recommend contacting the local school district to confirm school assignments for this home.
Get pre-qualified for a loan
At Zillow Home Loans, we can pre-qualify you in as little as 5 minutes with no impact to your credit score.An equal housing lender. NMLS #10287.
Sell with ease on Zillow
Get a Zillow Showcase℠ listing at no additional cost and you could sell for —faster.
$538,400
2% more+$10,768
With Zillow Showcase(estimated)$549,168

