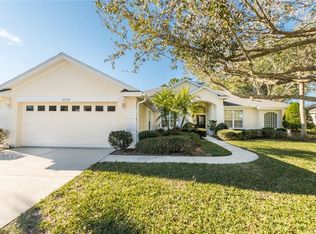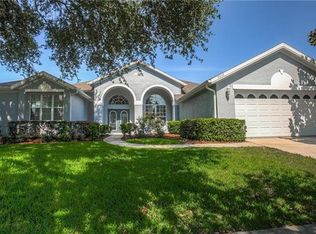Sold for $520,000
$520,000
9054 Laurel Ridge Dr, Mount Dora, FL 32757
3beds
2,769sqft
Single Family Residence
Built in 1998
0.31 Acres Lot
$507,100 Zestimate®
$188/sqft
$3,252 Estimated rent
Home value
$507,100
$467,000 - $553,000
$3,252/mo
Zestimate® history
Loading...
Owner options
Explore your selling options
What's special
Commanding golf course view! Elegant 3 bedroom, 3 bathroom home on the golf course in the Country Club of Mount Dora. Enter this one story home to a spacious living room and dining room with crown molding. The kitchen has plenty of storage, stainless appliances, new countertops, and a separate eating area. The family room has a propane fireplace offset by built-in storage. The oversized master bedroom has a large walk in closet with built in storage and the master bath has dual sinks, jet tub and shower with seating. The two guest bedrooms share a full bathroom with tub/shower and dual sinks. The office has built in storage and an L-shaped desk. A highlight of the house is the large lanai with pool and hot tub, perfect for Florida entertaining. The 2 car garage has plenty of space and separate door for that golf cart you’ll be wanting for golf and all of the Country Club activities. The home has mature landscaping and a lovely view of the fairway. And, of course, a big benefit of the home is the proximity to shopping and restaurants in charming Mount Dora.
Zillow last checked: 8 hours ago
Listing updated: May 12, 2025 at 10:09am
Listing Provided by:
Andrew Stasky 518-281-2308,
COLDWELL BANKER VANGUARD EDGE 800-948-0938
Bought with:
Justin Ares, 3621395
LIVELY REAL ESTATE
Source: Stellar MLS,MLS#: G5093645 Originating MLS: Lake and Sumter
Originating MLS: Lake and Sumter

Facts & features
Interior
Bedrooms & bathrooms
- Bedrooms: 3
- Bathrooms: 3
- Full bathrooms: 3
Primary bedroom
- Features: Walk-In Closet(s)
- Level: First
- Area: 308 Square Feet
- Dimensions: 22x14
Bedroom 2
- Features: Built-in Closet
- Level: First
- Area: 132 Square Feet
- Dimensions: 11x12
Bedroom 3
- Features: Built-in Closet
- Level: First
- Area: 121 Square Feet
- Dimensions: 11x11
Primary bathroom
- Level: First
- Area: 132 Square Feet
- Dimensions: 11x12
Bathroom 2
- Level: First
- Area: 72 Square Feet
- Dimensions: 8x9
Bathroom 3
- Level: First
- Area: 56 Square Feet
- Dimensions: 7x8
Dinette
- Level: First
- Area: 100 Square Feet
- Dimensions: 10x10
Dining room
- Level: First
- Area: 156 Square Feet
- Dimensions: 13x12
Family room
- Level: First
- Area: 286 Square Feet
- Dimensions: 22x13
Foyer
- Level: First
- Area: 48 Square Feet
- Dimensions: 6x8
Kitchen
- Level: First
- Area: 144 Square Feet
- Dimensions: 12x12
Laundry
- Features: Built-in Closet
- Level: First
- Area: 72 Square Feet
- Dimensions: 12x6
Living room
- Level: First
- Area: 182 Square Feet
- Dimensions: 14x13
Office
- Level: First
- Area: 143 Square Feet
- Dimensions: 11x13
Heating
- Central, Electric, Heat Pump
Cooling
- Central Air
Appliances
- Included: Dishwasher, Disposal, Dryer, Electric Water Heater, Microwave, Range, Refrigerator, Washer
- Laundry: Laundry Room
Features
- Cathedral Ceiling(s), Ceiling Fan(s), Crown Molding, Eating Space In Kitchen, High Ceilings, Kitchen/Family Room Combo, Solid Wood Cabinets, Stone Counters, Thermostat, Vaulted Ceiling(s), Walk-In Closet(s)
- Flooring: Carpet, Ceramic Tile, Engineered Hardwood
- Windows: Window Treatments
- Has fireplace: Yes
- Fireplace features: Wood Burning
Interior area
- Total structure area: 3,655
- Total interior livable area: 2,769 sqft
Property
Parking
- Total spaces: 2
- Parking features: Garage - Attached
- Attached garage spaces: 2
- Details: Garage Dimensions: 28x20
Features
- Levels: One
- Stories: 1
- Patio & porch: Screened
- Exterior features: Garden, Irrigation System, Lighting, Private Mailbox, Rain Gutters, Sidewalk
- Has private pool: Yes
- Pool features: Gunite, Heated, In Ground, Lighting, Screen Enclosure
- Has spa: Yes
- Has view: Yes
- View description: Golf Course
Lot
- Size: 0.31 Acres
- Features: On Golf Course
- Residential vegetation: Mature Landscaping
Details
- Parcel number: 201927155000F05500
- Zoning: PUD
- Special conditions: None
Construction
Type & style
- Home type: SingleFamily
- Property subtype: Single Family Residence
Materials
- Block, Stucco
- Foundation: Slab
- Roof: Shingle
Condition
- Completed
- New construction: No
- Year built: 1998
Utilities & green energy
- Sewer: Public Sewer
- Water: None
- Utilities for property: Cable Connected, Electricity Connected, Fire Hydrant, Propane, Sewer Connected, Underground Utilities, Water Connected
Community & neighborhood
Location
- Region: Mount Dora
- Subdivision: MT DORA COUNTRY CLUB MT DORA PH 02-6
HOA & financial
HOA
- Has HOA: Yes
- HOA fee: $80 monthly
- Association name: Jake Chamness
- Association phone: 352-383-0363
Other fees
- Pet fee: $0 monthly
Other financial information
- Total actual rent: 0
Other
Other facts
- Ownership: Fee Simple
- Road surface type: Asphalt
Price history
| Date | Event | Price |
|---|---|---|
| 5/12/2025 | Sold | $520,000+0.2%$188/sqft |
Source: | ||
| 4/23/2025 | Pending sale | $519,000$187/sqft |
Source: | ||
| 4/19/2025 | Listed for sale | $519,000-13.4%$187/sqft |
Source: | ||
| 3/28/2022 | Listing removed | -- |
Source: | ||
| 3/24/2022 | Listed for sale | $599,000+60.6%$216/sqft |
Source: | ||
Public tax history
| Year | Property taxes | Tax assessment |
|---|---|---|
| 2025 | $8,634 +2.3% | $447,176 +2.9% |
| 2024 | $8,439 +10.9% | $434,460 +10% |
| 2023 | $7,611 +6.3% | $394,970 +10% |
Find assessor info on the county website
Neighborhood: 32757
Nearby schools
GreatSchools rating
- 2/10Triangle Elementary SchoolGrades: PK-5Distance: 4 mi
- 3/10Mt. Dora Middle SchoolGrades: 6-8Distance: 1.7 mi
- 5/10Mt. Dora High SchoolGrades: 9-12Distance: 2.2 mi
Schools provided by the listing agent
- Elementary: Triangle Elem
- Middle: Mount Dora Middle
- High: Mount Dora High
Source: Stellar MLS. This data may not be complete. We recommend contacting the local school district to confirm school assignments for this home.
Get a cash offer in 3 minutes
Find out how much your home could sell for in as little as 3 minutes with a no-obligation cash offer.
Estimated market value$507,100
Get a cash offer in 3 minutes
Find out how much your home could sell for in as little as 3 minutes with a no-obligation cash offer.
Estimated market value
$507,100

