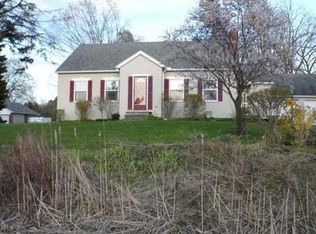Closed
$155,000
9054 Alexander Rd, Batavia, NY 14020
3beds
1,690sqft
Single Family Residence
Built in 1925
0.93 Acres Lot
$176,100 Zestimate®
$92/sqft
$1,997 Estimated rent
Home value
$176,100
Estimated sales range
Not available
$1,997/mo
Zestimate® history
Loading...
Owner options
Explore your selling options
What's special
Here is your opportunity to own this solid cape cod in the Town in Batavia! 3 bedrooms/1.5 bathrooms, 1,690 sq. ft., level 0.93 acre lot, 2 car attached garage with attached workshop with 2 bay doors (good potential business space for those looking for an "at home" shop!), full basement with ramp and separate entrance! All 3 bedrooms and full bathroom are on the first floor for "ranch-like" lifestyle with stair access to the attic space for potential additional living space and/or storage! Fully functional breezeway with half bathroom, indoor grill and wood fireplace! Enjoy the serene surroundings and peaceful ambiance of this property, perfect for those seeking a tranquil retreat while still being conveniently located near town amenities. Fantastic location, less than 5 minutes to Downtown Batavia, 23 minutes away from the Iroquois National Refuge and perfect middle point between Downtown Rochester & Buffalo just under 45 minutes to both. NO DELAYED NEGOTIATIONS!
Zillow last checked: 8 hours ago
Listing updated: October 28, 2024 at 09:42am
Listed by:
Patrick J. Hastings patrickhastings@howardhanna.com,
Howard Hanna,
Peter M. Gonzales 585-944-4502,
Howard Hanna
Bought with:
Sunny K Rathod, 10401312785
Keller Williams Realty Lancaster
Source: NYSAMLSs,MLS#: R1560874 Originating MLS: Rochester
Originating MLS: Rochester
Facts & features
Interior
Bedrooms & bathrooms
- Bedrooms: 3
- Bathrooms: 2
- Full bathrooms: 1
- 1/2 bathrooms: 1
- Main level bathrooms: 2
- Main level bedrooms: 3
Heating
- Gas, Baseboard, Hot Water
Appliances
- Included: Dryer, Dishwasher, Exhaust Fan, Electric Oven, Electric Range, Gas Water Heater, Microwave, Refrigerator, Range Hood, Washer
- Laundry: In Basement
Features
- Ceiling Fan(s), Central Vacuum, Eat-in Kitchen, Separate/Formal Living Room, Bedroom on Main Level
- Flooring: Carpet, Hardwood, Resilient, Varies
- Basement: Full,Walk-Out Access,Sump Pump
- Number of fireplaces: 2
Interior area
- Total structure area: 1,690
- Total interior livable area: 1,690 sqft
Property
Parking
- Total spaces: 2
- Parking features: Attached, Electricity, Garage, Workshop in Garage, Garage Door Opener
- Attached garage spaces: 2
Accessibility
- Accessibility features: Accessible Bedroom
Features
- Levels: One
- Stories: 1
- Patio & porch: Enclosed, Porch
- Exterior features: Blacktop Driveway
Lot
- Size: 0.93 Acres
- Dimensions: 107 x 379
- Features: Agricultural, Rectangular, Rectangular Lot
Details
- Parcel number: 1824000180000001075000
- Special conditions: Standard
Construction
Type & style
- Home type: SingleFamily
- Architectural style: Cape Cod
- Property subtype: Single Family Residence
Materials
- Brick, Wood Siding, Copper Plumbing
- Foundation: Block
- Roof: Asphalt,Shingle
Condition
- Resale
- Year built: 1925
Utilities & green energy
- Electric: Circuit Breakers
- Sewer: Septic Tank
- Water: Not Connected, Public, Well
- Utilities for property: Cable Available, High Speed Internet Available, Water Available
Community & neighborhood
Location
- Region: Batavia
Other
Other facts
- Listing terms: Cash,Conventional,Rehab Financing
Price history
| Date | Event | Price |
|---|---|---|
| 10/25/2024 | Sold | $155,000-8.8%$92/sqft |
Source: | ||
| 9/11/2024 | Pending sale | $169,900$101/sqft |
Source: | ||
| 8/26/2024 | Price change | $169,900-5.6%$101/sqft |
Source: | ||
| 5/31/2024 | Pending sale | $179,900$106/sqft |
Source: | ||
| 5/21/2024 | Contingent | $179,900$106/sqft |
Source: | ||
Public tax history
| Year | Property taxes | Tax assessment |
|---|---|---|
| 2024 | -- | $184,400 +17.2% |
| 2023 | -- | $157,400 |
| 2022 | -- | $157,400 +14.7% |
Find assessor info on the county website
Neighborhood: 14020
Nearby schools
GreatSchools rating
- NAJackson SchoolGrades: PK-2Distance: 1.7 mi
- 6/10Batavia Middle SchoolGrades: 5-8Distance: 2.4 mi
- 4/10Batavia High SchoolGrades: 9-12Distance: 3 mi
Schools provided by the listing agent
- Elementary: John Kennedy
- Middle: Batavia Middle
- High: Batavia High
- District: Batavia
Source: NYSAMLSs. This data may not be complete. We recommend contacting the local school district to confirm school assignments for this home.
