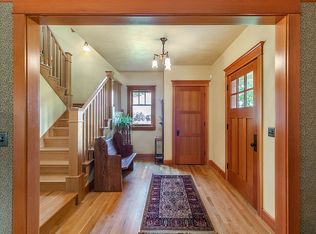Just imagine...your BEAUTIFUL custom home nestled amongst oak trees and tall firs. Surrounded by sweeping pastures and incredible views of the Coburg Hills. Walk or jog the quiet neighborhood streets...with deer, wild turkeys, eagles and osprey as your company. Your incredibly well-maintained home with a massive 45' x 60' shop is just minutes from town. So stop imagining...and call your broker today...so you can make your dream a reality!
This property is off market, which means it's not currently listed for sale or rent on Zillow. This may be different from what's available on other websites or public sources.
