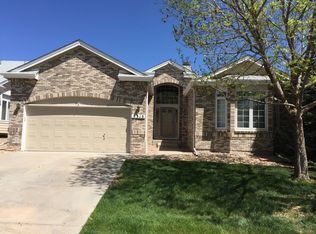Sold for $715,000
$715,000
9053 Shetland Way, Highlands Ranch, CO 80130
2beds
3,292sqft
Single Family Residence
Built in 2002
6,795 Square Feet Lot
$714,100 Zestimate®
$217/sqft
$2,625 Estimated rent
Home value
$714,100
$678,000 - $750,000
$2,625/mo
Zestimate® history
Loading...
Owner options
Explore your selling options
What's special
Nestled within the gated active adult community of Gleneagles Village, this home has been lovingly maintained by the original owner and is ready for you to make it your own! Popular Richmond American built Scottsdale model features 2 bedrooms plus an office with french doors and a large unfinished basement. Situated on a cul-de-sac lot just a short distance from the community clubhouse and pool. Step through the front door and feel the welcoming comfort of the home. The open-concept layout effortlessly flows from room to room, creating an ideal space for both intimate gatherings and grand entertaining. Easily move between the formal dining room and sunny breakfast nook through the spacious kitchen that offers hardwood floors and abundant maple cabinets and countertop space. Access the covered low maintenance deck where you can enjoy your favorite beverage or dine al fresco under the retractable awning. Imagine relaxing in the spacious vaulted great room with built in shelves and gas fireplace for ambiance. The primary bedroom is a spacious retreat, hosting a generous walk-in closet and peaceful five piece bath with soaking tub and large shower. Secondary bedroom utilizes the bright full hall bath and laundry is conveniently nearby. You will appreciate the direct access into the home from the two car garage and flexibility to use the basement as you see fit. Conveniently located in one of Highlands Ranch's most desirable neighborhoods, near shopping, restaurants and conveniences.
Zillow last checked: 8 hours ago
Listing updated: October 01, 2024 at 11:02am
Listed by:
Erica Chouinard 720-233-6481 erica@denvercohomes.com,
RE/MAX Professionals,
The Real Estate Experts 303-522-5550,
RE/MAX Professionals
Bought with:
Caterina Savino, 1327426
RE/MAX Professionals
Source: REcolorado,MLS#: 1940279
Facts & features
Interior
Bedrooms & bathrooms
- Bedrooms: 2
- Bathrooms: 2
- Full bathrooms: 2
- Main level bathrooms: 2
- Main level bedrooms: 2
Primary bedroom
- Level: Main
- Area: 263.94 Square Feet
- Dimensions: 16.6 x 15.9
Bedroom
- Level: Main
- Area: 149.64 Square Feet
- Dimensions: 12.9 x 11.6
Primary bathroom
- Description: Five Piece Bath
- Level: Main
Bathroom
- Level: Main
Dining room
- Level: Main
- Area: 161.1 Square Feet
- Dimensions: 14.5 x 11.11
Great room
- Level: Main
- Area: 305.76 Square Feet
- Dimensions: 19.6 x 15.6
Kitchen
- Description: Includes Breakfast Nook
- Level: Main
- Area: 245.53 Square Feet
- Dimensions: 22.1 x 11.11
Laundry
- Level: Main
Heating
- Forced Air
Cooling
- Central Air
Appliances
- Included: Dishwasher, Disposal, Microwave, Range, Refrigerator
Features
- Ceiling Fan(s), Five Piece Bath, No Stairs, Open Floorplan, Smoke Free, Vaulted Ceiling(s), Walk-In Closet(s)
- Flooring: Carpet, Tile, Wood
- Windows: Bay Window(s), Double Pane Windows
- Basement: Unfinished
- Number of fireplaces: 1
- Fireplace features: Great Room
Interior area
- Total structure area: 3,292
- Total interior livable area: 3,292 sqft
- Finished area above ground: 1,924
- Finished area below ground: 0
Property
Parking
- Total spaces: 2
- Parking features: Garage - Attached
- Attached garage spaces: 2
Features
- Levels: One
- Stories: 1
- Patio & porch: Covered, Deck, Front Porch
- Exterior features: Rain Gutters
- Fencing: None
Lot
- Size: 6,795 sqft
Details
- Parcel number: R0423345
- Zoning: PDU
- Special conditions: Standard
Construction
Type & style
- Home type: SingleFamily
- Property subtype: Single Family Residence
Materials
- Frame, Wood Siding
- Roof: Composition
Condition
- Year built: 2002
Details
- Builder model: Scottsdale
- Builder name: Richmond American Homes
- Warranty included: Yes
Utilities & green energy
- Sewer: Public Sewer
- Water: Public
- Utilities for property: Electricity Connected, Natural Gas Connected
Community & neighborhood
Security
- Security features: Smoke Detector(s)
Senior living
- Senior community: Yes
Location
- Region: Highlands Ranch
- Subdivision: Gleneagles Village
HOA & financial
HOA
- Has HOA: Yes
- HOA fee: $492 monthly
- Amenities included: Clubhouse, Gated, Pool, Trail(s)
- Services included: Maintenance Grounds, Recycling, Snow Removal, Trash
- Association name: Gleneagles Village
- Association phone: 303-482-2213
- Second HOA fee: $73 annually
- Second association name: HRCA
- Second association phone: 303-791-2500
Other
Other facts
- Listing terms: Cash,Conventional,FHA,VA Loan
- Ownership: Individual
- Road surface type: Paved
Price history
| Date | Event | Price |
|---|---|---|
| 5/24/2024 | Sold | $715,000-0.7%$217/sqft |
Source: | ||
| 4/25/2024 | Pending sale | $720,000$219/sqft |
Source: | ||
| 4/19/2024 | Listed for sale | $720,000+127.9%$219/sqft |
Source: | ||
| 6/5/2002 | Sold | $315,871$96/sqft |
Source: Public Record Report a problem | ||
Public tax history
| Year | Property taxes | Tax assessment |
|---|---|---|
| 2025 | $3,385 +0.2% | $44,650 -3.6% |
| 2024 | $3,379 +14.4% | $46,310 -1% |
| 2023 | $2,955 -3.9% | $46,760 +19% |
Find assessor info on the county website
Neighborhood: 80130
Nearby schools
GreatSchools rating
- 6/10Fox Creek Elementary SchoolGrades: PK-6Distance: 0.8 mi
- 5/10Cresthill Middle SchoolGrades: 7-8Distance: 0.3 mi
- 9/10Highlands Ranch High SchoolGrades: 9-12Distance: 0.6 mi
Schools provided by the listing agent
- Elementary: Fox Creek
- Middle: Cresthill
- High: Highlands Ranch
- District: Douglas RE-1
Source: REcolorado. This data may not be complete. We recommend contacting the local school district to confirm school assignments for this home.
Get a cash offer in 3 minutes
Find out how much your home could sell for in as little as 3 minutes with a no-obligation cash offer.
Estimated market value$714,100
Get a cash offer in 3 minutes
Find out how much your home could sell for in as little as 3 minutes with a no-obligation cash offer.
Estimated market value
$714,100
