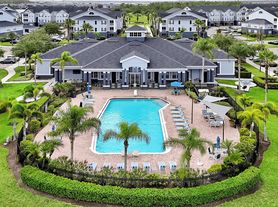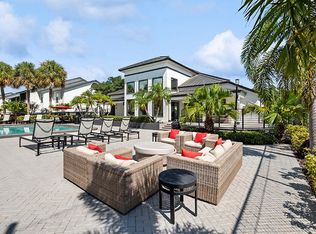Light, Bright, and Move-In Ready! This beautifully updated condo features a stunning granite breakfast bar and bathroom vanity, custom kitchen cabinetry, and sleek laminate flooring throughout. Enjoy the spacious living room with cathedral ceilings and an abundance of natural light from large windows. Both bedrooms have walk-in closets, with the rear bedroom overlooking a peaceful pond perfect for relaxing after a long day. Resort-style community amenities include a sparkling pool and hot tub, fitness center, indoor basketball court, tennis courts, clubhouse, and outdoor grills. Water and sewer are included in the condo fees! Located minutes from Lake Nona Medical City, Orlando International Airport, major highways, shopping, dining, schools, theme parks, and all the best of Lee Vista.
12 months
Apartment for rent
Accepts Zillow applicationsSpecial offer
$1,900/mo
9053 Lee Vista Blvd APT 1404, Orlando, FL 32829
2beds
1,255sqft
Price may not include required fees and charges.
Apartment
Available now
Cats, dogs OK
Central air
In unit laundry
Off street parking
What's special
Hot tubStunning granite breakfast barSparkling poolOutdoor grillsCathedral ceilingsBathroom vanityCustom kitchen cabinetry
- 5 days |
- -- |
- -- |
Zillow last checked: 10 hours ago
Listing updated: December 06, 2025 at 08:46am
Travel times
Facts & features
Interior
Bedrooms & bathrooms
- Bedrooms: 2
- Bathrooms: 2
- Full bathrooms: 2
Cooling
- Central Air
Appliances
- Included: Dishwasher, Dryer, Freezer, Oven, Refrigerator, Washer
- Laundry: In Unit
Features
- Flooring: Hardwood, Tile
Interior area
- Total interior livable area: 1,255 sqft
Property
Parking
- Parking features: Off Street
- Details: Contact manager
Features
- Exterior features: Sewage included in rent, Water included in rent
Details
- Parcel number: 302324125601404
Construction
Type & style
- Home type: Apartment
- Property subtype: Apartment
Utilities & green energy
- Utilities for property: Sewage, Water
Building
Management
- Pets allowed: Yes
Community & HOA
Community
- Features: Pool
HOA
- Amenities included: Pool
Location
- Region: Orlando
Financial & listing details
- Lease term: 1 Year
Price history
| Date | Event | Price |
|---|---|---|
| 12/4/2025 | Listed for rent | $1,900+11.8%$2/sqft |
Source: Zillow Rentals | ||
| 11/18/2025 | Listing removed | $240,000$191/sqft |
Source: | ||
| 7/30/2025 | Price change | $240,000-4%$191/sqft |
Source: | ||
| 6/23/2025 | Listed for sale | $250,000+76.1%$199/sqft |
Source: | ||
| 3/25/2022 | Listing removed | -- |
Source: Zillow Rental Network Premium | ||
Neighborhood: Vista East
- Special offer! Get 500 off your first months rent if you sign by Dec 15thExpires December 15, 2025

