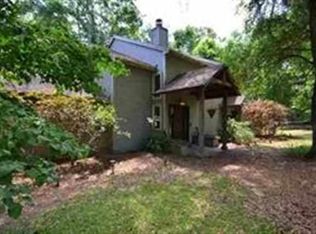Sold for $529,000
$529,000
9052 Ravena Rd, Tallahassee, FL 32309
4beds
2,470sqft
Single Family Residence
Built in 2004
1.62 Acres Lot
$534,100 Zestimate®
$214/sqft
$2,941 Estimated rent
Home value
$534,100
$507,000 - $561,000
$2,941/mo
Zestimate® history
Loading...
Owner options
Explore your selling options
What's special
Space to move, to escape, and to live your best life. Find yourself at home on a private cul-de-sac, spacious 1.62 acre lot, while being minutes away from town via the convenient I-10 exit or canopied Miccosukee Greenway. From the front door, you’ll instantly feel the endless natural light, the soaring 10’ ceilings, the quality of the new LVP flooring, the updated touches, the fresh coat of paint, and the attention to detail. Your dream backyard just had a new (2023) salt water, gunnite pool installed that's heated AND cooled for year-round use! Pool area includes sun shelf, bubblers, wading area, and large pool deck. With the only room upstairs being the 4th bedroom/flex/office, the floorplan encourages both convenience and connection. Kitchen has expansive bar seating, endless counter space & storage, newer stainless appliances, and open lines of sight to dining nook, living area, and backyard. The primary suite is separated from the two other downstairs bedrooms and has a large walk-in closet, recently renovated bathroom with double sinks, crisp subway tile, tub, and lots of storage space. The separate, inside laundry room is tucked down the hallway by the garage. Whole house generator just installed 2022. New roof 2021. New HVAC 2017. **ASK ABOUT PREFERRED LENDER PRICING AND APPRAISAL CREDIT**
Zillow last checked: 8 hours ago
Listing updated: April 21, 2025 at 08:14am
Listed by:
Krysta McLaughlin 850-296-2864,
Canopy Road Realty
Bought with:
Courtney McEachin, 3482515
Keller Williams Town & Country
Source: TBR,MLS#: 383113
Facts & features
Interior
Bedrooms & bathrooms
- Bedrooms: 4
- Bathrooms: 2
- Full bathrooms: 2
Primary bedroom
- Dimensions: 16x14
Bedroom 2
- Dimensions: 15x12
Bedroom 3
- Dimensions: 14x12
Bedroom 4
- Dimensions: 24x12
Dining room
- Dimensions: 14x11
Family room
- Dimensions: 25x21
Kitchen
- Dimensions: 16x12
Living room
- Dimensions: 0x0
Heating
- Central, Electric, Heat Pump
Cooling
- Central Air, Ceiling Fan(s), Electric, Heat Pump
Appliances
- Included: Dryer, Dishwasher, Disposal, Ice Maker, Microwave, Oven, Range, Refrigerator, Stove, Washer
Features
- Garden Tub/Roman Tub, High Ceilings, Primary Downstairs, Pantry, Split Bedrooms, Walk-In Closet(s)
- Flooring: Carpet, Plank, Vinyl
- Has fireplace: No
Interior area
- Total structure area: 2,470
- Total interior livable area: 2,470 sqft
Property
Parking
- Total spaces: 2
- Parking features: Garage, Two Car Garage
- Garage spaces: 2
Features
- Patio & porch: Covered, Deck, Patio, Porch
- Exterior features: Fully Fenced, Sprinkler/Irrigation
- Has private pool: Yes
- Pool features: Concrete, In Ground, Salt Water
- Fencing: Fenced
- Has view: Yes
- View description: None
Lot
- Size: 1.62 Acres
- Dimensions: 305 x 466 x 102 x 187 x 88 x 52
Details
- Parcel number: 12073153440 D0110
- Special conditions: Standard
- Other equipment: Generator
Construction
Type & style
- Home type: SingleFamily
- Architectural style: Two Story,Traditional
- Property subtype: Single Family Residence
Materials
- Brick, Vinyl Siding
- Foundation: Slab
Condition
- Year built: 2004
Utilities & green energy
- Sewer: Septic Tank
Community & neighborhood
Location
- Region: Tallahassee
- Subdivision: MICCOSUKEE WOODS
HOA & financial
HOA
- Services included: None
Other
Other facts
- Listing terms: Conventional,FHA,VA Loan
- Road surface type: Paved
Price history
| Date | Event | Price |
|---|---|---|
| 4/14/2025 | Sold | $529,000$214/sqft |
Source: | ||
| 3/17/2025 | Contingent | $529,000$214/sqft |
Source: | ||
| 3/13/2025 | Listed for sale | $529,000+26.9%$214/sqft |
Source: | ||
| 12/3/2021 | Sold | $417,000-1.9%$169/sqft |
Source: | ||
| 10/18/2021 | Contingent | $425,000$172/sqft |
Source: | ||
Public tax history
| Year | Property taxes | Tax assessment |
|---|---|---|
| 2024 | $4,196 +7.4% | $315,640 +7.1% |
| 2023 | $3,906 +4.8% | $294,612 +3% |
| 2022 | $3,727 +7.1% | $286,031 +8.9% |
Find assessor info on the county website
Neighborhood: 32309
Nearby schools
GreatSchools rating
- 8/10Roberts Elementary SchoolGrades: PK-5Distance: 3.6 mi
- 9/10William J Montford Iii Middle SchoolGrades: 6-8Distance: 3.4 mi
- 5/10Lincoln High SchoolGrades: 9-12Distance: 7.9 mi
Schools provided by the listing agent
- Elementary: ROBERTS
- Middle: William J. Montford Middle School
- High: LINCOLN
Source: TBR. This data may not be complete. We recommend contacting the local school district to confirm school assignments for this home.
Get pre-qualified for a loan
At Zillow Home Loans, we can pre-qualify you in as little as 5 minutes with no impact to your credit score.An equal housing lender. NMLS #10287.

