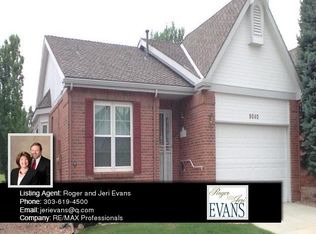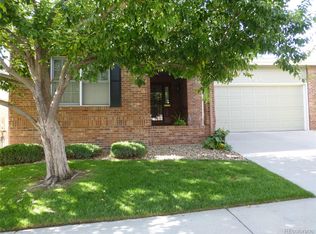Sold for $776,000
$776,000
9052 Greenspointe Lane, Highlands Ranch, CO 80130
3beds
3,432sqft
Single Family Residence
Built in 1992
3,360 Square Feet Lot
$769,200 Zestimate®
$226/sqft
$3,394 Estimated rent
Home value
$769,200
$731,000 - $808,000
$3,394/mo
Zestimate® history
Loading...
Owner options
Explore your selling options
What's special
ABSOLUTELY STUNNING! RANCH STYLE IN THE VILLAGE AT HIGHLANDS RANCH! From the moment you step into this beautiful home you will immediately see the upgrades....Hardwood Flooring Throughout the Main Level, Plantation Shutters, Oiled Bronze Fixtures, Quartz Countertops, Total Remodeled Bathrooms, All Weather Decking and more! As you enter the foyer the Main Floor Guestroom is off to the left and the adjacent Full Guest Bath just steps away. Down the hall is the Main Floor Study followed by the spacious Family Room, conveniently located just off the Kitchen (Quartz Countertops, Custom Backsplash and GE Cafe Stainless Steel Appliances) and Dining Room. Enjoy over 250 Sq Ft of a Partially Covered Deck that backs to a Greenbelt for ultimate privacy with HOA covering the landscaping!! The Primary Bedroom, with Hardwood Floors, Plantation Shutters and Walk-In Closet blends into the Five-Piece Bath with Oversized Shower, Tile Floors and Quartz Countertops. For big family gatherings the basement has all the room you need! Kick back in the Bonus Room and enjoy the Gas Fireplace or step into the enormous Rec Room, which could be a 4th Bedroom, for exercise, board games or kids endless enjoyment. The Additional Bedroom and Full Bath round out this truly amazing home with over 3,000 Finished Total Sq Ft! Sprouts is just around the corner along with grocery and numerous retail shops. Highlands Ranch Community Assocation offers four Rec Centers, one of which is just minutes away. You have quick access to C-470, hospitals, restaurants and the various hiking and biking trails throughout the area. AMAZING HOME AND MOVE-IN READY!
Zillow last checked: 8 hours ago
Listing updated: October 01, 2024 at 10:54am
Listed by:
Louis Royston 303-748-7504,
RE/MAX Professionals
Bought with:
Kristi Samuelson, 40027420
RE/MAX Professionals
Source: REcolorado,MLS#: 1514327
Facts & features
Interior
Bedrooms & bathrooms
- Bedrooms: 3
- Bathrooms: 3
- Full bathrooms: 3
- Main level bathrooms: 2
- Main level bedrooms: 2
Primary bedroom
- Description: Hardwood, Plantation Shutters, New Fan, New Paint, 6x6 Walk-In Closet
- Level: Main
- Area: 208 Square Feet
- Dimensions: 13 x 16
Bedroom
- Description: Hardwood, Plantation Shutters, Led Lighting
- Level: Main
- Area: 132 Square Feet
- Dimensions: 11 x 12
Bedroom
- Description: Carpet, New Blinds, New Paint, New Lite
- Level: Basement
- Area: 108 Square Feet
- Dimensions: 9 x 12
Primary bathroom
- Description: 5 Piece, Quartz Counters, Oversized Glass Shower, Double Undermount Sinks
- Level: Main
- Area: 81 Square Feet
- Dimensions: 9 x 9
Bathroom
- Description: Quartz Countertop, Tile Tub Surround, Oiled Bronze Fixtures
- Level: Main
- Area: 45 Square Feet
- Dimensions: 5 x 9
Bathroom
- Description: Lvt Flooring, Oiled Bronze Fixtures
- Level: Basement
- Area: 55 Square Feet
- Dimensions: 5 x 11
Bonus room
- Description: Spacious Rec Room, Exercise Room, Hobby Or Additional Bedroom (Conforming)
- Level: Basement
- Area: 361 Square Feet
- Dimensions: 19 x 19
Dining room
- Description: Hardwood, Plantation Shutters, Led Lighting
- Level: Main
- Area: 96 Square Feet
- Dimensions: 8 x 12
Family room
- Description: Hardwood, Plantation Shutters, Vaulted, Led Lighting
- Level: Main
- Area: 200 Square Feet
- Dimensions: 10 x 20
Great room
- Description: Carpet, New Blinds Gas Fireplace, New Paint, 9x6 Finished Storage
- Level: Basement
- Area: 399 Square Feet
- Dimensions: 19 x 21
Kitchen
- Description: Hardwood, Quartz, Ss Ge Cafe Appliances, Gas Range, Pull-Outs
- Level: Main
- Area: 120 Square Feet
- Dimensions: 10 x 12
Laundry
- Description: Ge Whirlpool Appliances Included
- Level: Main
- Area: 35 Square Feet
- Dimensions: 5 x 7
Office
- Description: Hardwood, Plantation Shutters, New Blinds, Led Lighting
- Level: Main
- Area: 90 Square Feet
- Dimensions: 9 x 10
Heating
- Forced Air, Natural Gas
Cooling
- Central Air
Appliances
- Included: Bar Fridge, Cooktop, Dishwasher, Disposal, Dryer, Freezer, Gas Water Heater, Microwave, Oven, Refrigerator, Self Cleaning Oven, Washer
Features
- Ceiling Fan(s), Entrance Foyer, Five Piece Bath, High Ceilings, High Speed Internet, Open Floorplan, Quartz Counters, Radon Mitigation System, Smoke Free, Solid Surface Counters, Vaulted Ceiling(s), Walk-In Closet(s)
- Flooring: Carpet, Tile, Vinyl, Wood
- Windows: Double Pane Windows, Window Coverings, Window Treatments
- Basement: Cellar,Finished,Full,Sump Pump
- Number of fireplaces: 1
- Fireplace features: Gas Log, Great Room
Interior area
- Total structure area: 3,432
- Total interior livable area: 3,432 sqft
- Finished area above ground: 1,716
- Finished area below ground: 1,370
Property
Parking
- Total spaces: 2
- Parking features: Concrete, Dry Walled
- Attached garage spaces: 2
Features
- Levels: One
- Stories: 1
- Entry location: Ground
- Patio & porch: Covered, Deck
- Fencing: None
Lot
- Size: 3,360 sqft
- Features: Greenbelt, Sprinklers In Front, Sprinklers In Rear
Details
- Parcel number: R0355014
- Zoning: PDU
- Special conditions: Standard
Construction
Type & style
- Home type: SingleFamily
- Architectural style: Contemporary
- Property subtype: Single Family Residence
Materials
- Brick, Frame
- Foundation: Slab
- Roof: Composition
Condition
- Updated/Remodeled
- Year built: 1992
Utilities & green energy
- Electric: 110V, 220 Volts
- Sewer: Public Sewer
- Water: Public
- Utilities for property: Cable Available, Electricity Connected, Internet Access (Wired), Natural Gas Connected
Community & neighborhood
Security
- Security features: Carbon Monoxide Detector(s), Smoke Detector(s)
Senior living
- Senior community: Yes
Location
- Region: Highlands Ranch
- Subdivision: The Village, Glen Eagles, The Retreat
HOA & financial
HOA
- Has HOA: Yes
- HOA fee: $275 monthly
- Services included: Reserve Fund, Exterior Maintenance w/out Roof, Irrigation, Maintenance Grounds, Recycling, Road Maintenance, Snow Removal, Trash
- Association name: The Village at HR
- Association phone: 303-745-2220
- Second HOA fee: $72 annually
- Second association name: Highlands Ranch Community Association
- Second association phone: 303-471-8958
Other
Other facts
- Listing terms: Cash,Conventional,VA Loan
- Ownership: Individual
- Road surface type: Paved
Price history
| Date | Event | Price |
|---|---|---|
| 1/22/2024 | Sold | $776,000+0.1%$226/sqft |
Source: | ||
| 12/16/2023 | Pending sale | $775,000$226/sqft |
Source: | ||
| 12/11/2023 | Listed for sale | $775,000+53.5%$226/sqft |
Source: | ||
| 3/3/2020 | Sold | $505,000-2.9%$147/sqft |
Source: Public Record Report a problem | ||
| 1/11/2020 | Pending sale | $519,900$151/sqft |
Source: RE/MAX Alliance #9394823 Report a problem | ||
Public tax history
| Year | Property taxes | Tax assessment |
|---|---|---|
| 2025 | $4,498 +0.2% | $48,230 -6.2% |
| 2024 | $4,490 +38% | $51,400 -1% |
| 2023 | $3,254 -3.9% | $51,900 +45.7% |
Find assessor info on the county website
Neighborhood: 80130
Nearby schools
GreatSchools rating
- 6/10Fox Creek Elementary SchoolGrades: PK-6Distance: 0.6 mi
- 5/10Cresthill Middle SchoolGrades: 7-8Distance: 0.5 mi
- 9/10Highlands Ranch High SchoolGrades: 9-12Distance: 0.7 mi
Schools provided by the listing agent
- Elementary: Fox Creek
- Middle: Cresthill
- High: Highlands Ranch
- District: Douglas RE-1
Source: REcolorado. This data may not be complete. We recommend contacting the local school district to confirm school assignments for this home.
Get a cash offer in 3 minutes
Find out how much your home could sell for in as little as 3 minutes with a no-obligation cash offer.
Estimated market value$769,200
Get a cash offer in 3 minutes
Find out how much your home could sell for in as little as 3 minutes with a no-obligation cash offer.
Estimated market value
$769,200

