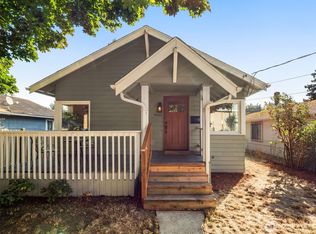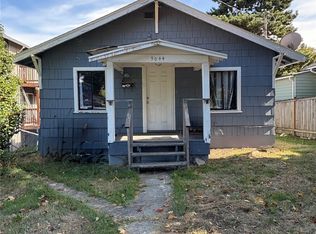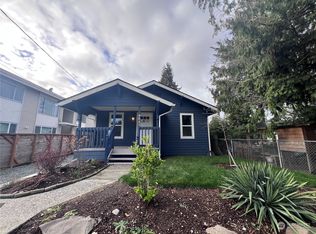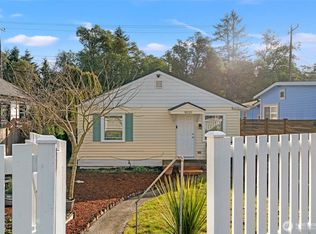Sold
Listed by:
Holly Whitney,
Keller Williams Rty Tacoma,
Chad Hauer,
Keller Williams Rty Tacoma
Bought with: The Preview Group
$665,000
9052 9th Avenue SW, Seattle, WA 98106
6beds
2,000sqft
Single Family Residence
Built in 1919
4,761.11 Square Feet Lot
$648,000 Zestimate®
$333/sqft
$4,287 Estimated rent
Home value
$648,000
$590,000 - $706,000
$4,287/mo
Zestimate® history
Loading...
Owner options
Explore your selling options
What's special
This updated classic craftsman home boasts 6 beds & 3 baths! Live upstairs & rent out rooms downstairs. Walk into a lovely open living area/dining area w/ hardwood floors & a large kitchen w/ granite countertops/breakfast nook.appliances included. On the main floor is the master bedroom w/ en-suite. Office & full bathroom, upstairs an extra large bedroom. A separate entrance downstairs leads to a fully finished basement w/ 4 bdrms/laundry, kitchenette & full bathroom.This home is close to everything you would want; stores, parks, freeway, airport, & ferry.
Zillow last checked: 8 hours ago
Listing updated: June 14, 2024 at 08:22pm
Listed by:
Holly Whitney,
Keller Williams Rty Tacoma,
Chad Hauer,
Keller Williams Rty Tacoma
Bought with:
Brent Madche, 88857
The Preview Group
Source: NWMLS,MLS#: 2217442
Facts & features
Interior
Bedrooms & bathrooms
- Bedrooms: 6
- Bathrooms: 3
- Full bathrooms: 3
- Main level bathrooms: 2
- Main level bedrooms: 1
Heating
- Forced Air
Cooling
- None
Appliances
- Included: Dishwashers_, Dryer(s), Microwaves_, Refrigerators_, StovesRanges_, Washer(s), Dishwasher(s), Microwave(s), Refrigerator(s), Stove(s)/Range(s)
Features
- Flooring: Ceramic Tile, Hardwood, Vinyl, Carpet
- Basement: Finished
- Has fireplace: No
Interior area
- Total structure area: 2,000
- Total interior livable area: 2,000 sqft
Property
Parking
- Parking features: Driveway, Off Street
Features
- Levels: Two
- Stories: 2
- Entry location: Main
- Patio & porch: Ceramic Tile, Hardwood, Wall to Wall Carpet, Second Kitchen, Walk-In Closet(s)
Lot
- Size: 4,761 sqft
- Features: Paved, Fenced-Partially
- Topography: Level
Details
- Parcel number: 7750500435
- Special conditions: Standard
Construction
Type & style
- Home type: SingleFamily
- Property subtype: Single Family Residence
Materials
- Wood Products
- Foundation: Poured Concrete
- Roof: Composition
Condition
- Year built: 1919
Utilities & green energy
- Electric: Company: Seattle City Light
- Sewer: Sewer Connected, Company: Seattle Public Utilities
- Water: Public, Company: Seattle Public Utilities
Community & neighborhood
Location
- Region: Seattle
- Subdivision: Highland Park
Other
Other facts
- Listing terms: Cash Out,Conventional,FHA,VA Loan
- Cumulative days on market: 348 days
Price history
| Date | Event | Price |
|---|---|---|
| 6/14/2024 | Sold | $665,000$333/sqft |
Source: | ||
| 5/10/2024 | Pending sale | $665,000$333/sqft |
Source: | ||
| 5/10/2024 | Listed for sale | $665,000$333/sqft |
Source: | ||
| 4/23/2024 | Pending sale | $665,000$333/sqft |
Source: | ||
| 4/22/2024 | Contingent | $665,000$333/sqft |
Source: | ||
Public tax history
| Year | Property taxes | Tax assessment |
|---|---|---|
| 2024 | $6,043 +12.6% | $582,000 +9.2% |
| 2023 | $5,369 +6.1% | $533,000 -4.8% |
| 2022 | $5,059 +1.3% | $560,000 +9.6% |
Find assessor info on the county website
Neighborhood: Highland Park
Nearby schools
GreatSchools rating
- 5/10Highland Park Elementary SchoolGrades: PK-5Distance: 0.3 mi
- 5/10Denny Middle SchoolGrades: 6-8Distance: 1.1 mi
- 3/10Chief Sealth High SchoolGrades: 9-12Distance: 1.1 mi

Get pre-qualified for a loan
At Zillow Home Loans, we can pre-qualify you in as little as 5 minutes with no impact to your credit score.An equal housing lender. NMLS #10287.
Sell for more on Zillow
Get a free Zillow Showcase℠ listing and you could sell for .
$648,000
2% more+ $12,960
With Zillow Showcase(estimated)
$660,960


