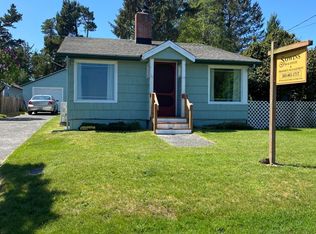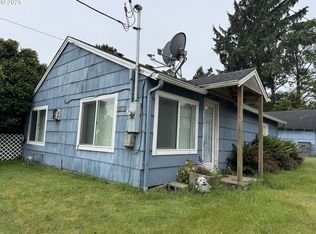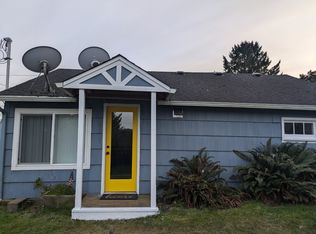Sold
$467,500
90518 Lewis Rd, Warrenton, OR 97146
2beds
992sqft
Residential, Single Family Residence
Built in 1935
10,018.8 Square Feet Lot
$475,600 Zestimate®
$471/sqft
$1,943 Estimated rent
Home value
$475,600
$385,000 - $585,000
$1,943/mo
Zestimate® history
Loading...
Owner options
Explore your selling options
What's special
Dreaming of a beachy escape where charm meets convenience? Look no further! This delightful 2-bed, 1-bath cottage is nestled between Seaside and Astoria, plus the serene Sunset Lake, the sun-kissed beach, and the exclusive Country Club—talk about Location, Location, Location!Step inside to discover a kitchen so fresh and bright, you'll be inspired to whip up a blueberry pie with berries picked from your very own garden. Speaking of which, the backyard can be mini Eden with apple trees, blueberries, and strawberries galore. Plus you can have the deer walk right up to you and watch the majestic. elk wander your yard.Need room for your beach toys? You got it! There's plenty of space for your surfboards, boat, and even the RV. Plus, this gem comes furnished—just bring your flip-flops!And here's the cherry on top: this charming retreat might just be your ticket to a sweet side hustle—short-term rental potential (check with the county). Whether you're in the mood for a sunset stroll, a round of golf, or just some good old-fashioned R&R, this cozy cottage is your perfect beachside haven!
Zillow last checked: 8 hours ago
Listing updated: October 01, 2024 at 09:01am
Listed by:
Rebecca Smith 503-567-1149,
eXp Realty, LLC,
Sidney Smith 503-924-9645,
eXp Realty, LLC
Bought with:
Miguel Ochoa, 201222251
Premiere Property Group, LLC
Source: RMLS (OR),MLS#: 24581524
Facts & features
Interior
Bedrooms & bathrooms
- Bedrooms: 2
- Bathrooms: 1
- Full bathrooms: 1
- Main level bathrooms: 1
Primary bedroom
- Features: Vinyl Floor
- Level: Main
Bedroom 2
- Features: Vinyl Floor
- Level: Main
Kitchen
- Level: Main
Living room
- Features: Vaulted Ceiling, Vinyl Floor
- Level: Main
Heating
- Forced Air
Cooling
- None
Appliances
- Included: Dishwasher, Free-Standing Range, Free-Standing Refrigerator, Microwave, Stainless Steel Appliance(s), Washer/Dryer, Gas Water Heater
Features
- Ceiling Fan(s), Vaulted Ceiling(s), Storage
- Flooring: Vinyl, Concrete
- Windows: Double Pane Windows, Vinyl Frames
- Basement: Crawl Space
- Number of fireplaces: 1
- Fireplace features: Electric
- Furnished: Yes
Interior area
- Total structure area: 992
- Total interior livable area: 992 sqft
Property
Parking
- Total spaces: 2
- Parking features: Carport, Driveway, RV Access/Parking, Garage Door Opener, Detached
- Garage spaces: 2
- Has carport: Yes
- Has uncovered spaces: Yes
Accessibility
- Accessibility features: Minimal Steps, Natural Lighting, Walkin Shower, Accessibility
Features
- Stories: 1
- Patio & porch: Deck, Patio
- Exterior features: Fire Pit, Yard
Lot
- Size: 10,018 sqft
- Features: SqFt 10000 to 14999
Details
- Additional structures: RVParking, Furnished, Garagenull, Storage
- Parcel number: 16449
Construction
Type & style
- Home type: SingleFamily
- Architectural style: Bungalow
- Property subtype: Residential, Single Family Residence
Materials
- T111 Siding, Tongue and Groove, Wood Siding
- Foundation: Pillar/Post/Pier
- Roof: Composition
Condition
- Restored
- New construction: No
- Year built: 1935
Details
- Warranty included: Yes
Utilities & green energy
- Sewer: Septic Tank
- Water: Public
- Utilities for property: Cable Connected, DSL
Green energy
- Water conservation: Dual Flush Toilet
Community & neighborhood
Security
- Security features: None, Security Lights
Location
- Region: Warrenton
Other
Other facts
- Listing terms: Cash,Conventional,FHA,VA Loan
Price history
| Date | Event | Price |
|---|---|---|
| 9/27/2024 | Sold | $467,500+1.7%$471/sqft |
Source: | ||
| 9/17/2024 | Pending sale | $459,900$464/sqft |
Source: | ||
| 8/20/2024 | Listing removed | $459,900$464/sqft |
Source: CMLS #24-801 Report a problem | ||
| 8/17/2024 | Listed for sale | $459,900+35.3%$464/sqft |
Source: CMLS #24-801 Report a problem | ||
| 6/23/2021 | Sold | $340,000+3.3%$343/sqft |
Source: Public Record Report a problem | ||
Public tax history
| Year | Property taxes | Tax assessment |
|---|---|---|
| 2024 | $2,002 +3.1% | $154,261 +3% |
| 2023 | $1,942 +1.7% | $149,769 +3% |
| 2022 | $1,910 +18.6% | $145,408 +19.7% |
Find assessor info on the county website
Neighborhood: 97146
Nearby schools
GreatSchools rating
- 3/10Warrenton Grade SchoolGrades: K-5Distance: 4.1 mi
- 4/10Warrenton Middle SchoolGrades: 6-8Distance: 2.8 mi
- 3/10Warrenton High SchoolGrades: 9-12Distance: 3.9 mi
Schools provided by the listing agent
- Elementary: Warrenton
- Middle: Warrenton
- High: Warrenton
Source: RMLS (OR). This data may not be complete. We recommend contacting the local school district to confirm school assignments for this home.
Get pre-qualified for a loan
At Zillow Home Loans, we can pre-qualify you in as little as 5 minutes with no impact to your credit score.An equal housing lender. NMLS #10287.


