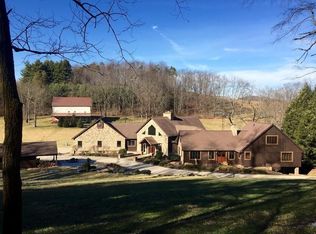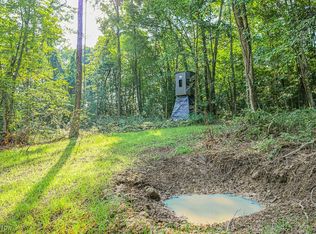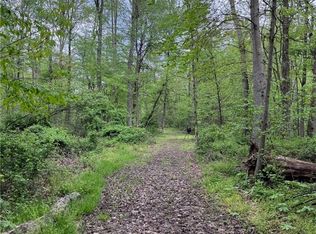Secluded, sophisticated custom built home tucked away on 38.14 acres. Enjoy your drive back the country lane which opens up to tranquil piece of paradise!Life can't get any better in this magnificent, custom quality 5,262 square foot home. Make a grand entrance into a large and luxurious foyer which flaunts a gorgeous stone fireplace, soothing trickling indoor pond, and an elegant open concept. Spectacular, custom kitchen with cherry cabinets, corian counter-tops and state of the art center island fabulous for entertaining! Step into the sensational sunroom and have a seat to enjoy full views of the nature and wildlife this property offers. Stunning and exquisite great room features 23 foot cathedral ceilings with floor to ceiling windows for more fabulous views and lots of natural light. Above the stone fireplace is a loft to enjoy the ambiance below. Make a toast at the end of your day at the stylish and inviting bar. Retire for the night in the spectacular large master bedroom which
This property is off market, which means it's not currently listed for sale or rent on Zillow. This may be different from what's available on other websites or public sources.


