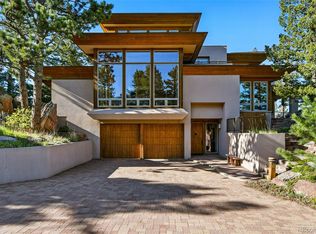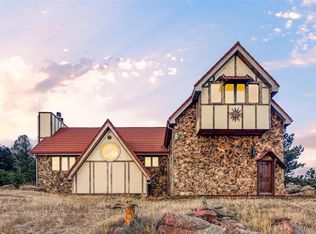Sold for $2,550,000 on 08/29/23
$2,550,000
9051 Eastridge Rd, Golden, CO 80403
5beds
6,178sqft
Residential-Detached, Residential
Built in 2006
3.43 Acres Lot
$2,496,600 Zestimate®
$413/sqft
$7,615 Estimated rent
Home value
$2,496,600
$2.32M - $2.67M
$7,615/mo
Zestimate® history
Loading...
Owner options
Explore your selling options
What's special
Majestic mountain home nestled amongst stunning rock formations boasts sweeping front range and foothills views. The best of both worlds; ultimate privacy on an expansive 3.4+ acre lot just minutes to Boulder, Golden, & Arvada. Ascend a spacious wraparound deck overlooking views to a tranquil patio with a built in hot tub shrouded in pines. Inside, a light and bright interior opens to a jaw dropping great room featuring floor to ceiling windows centered by a double sided fireplace. Delight in nature amongst the hummingbirds on the expansive deck with fireplace. Seamless indoor-outdoor flow between living spaces is an entertainer's dream. Bamboo wood flooring leads to a lovely chef's kitchen with custom cherry cabinets, new premium appliances, breakfast bar, & walk in pantry. Watch the sunrises from the breakfast nook. Secluded main level primary suite is highlighted by soaring ceilings, patio access, & inspiring views of the rock formations. Luxe 5 piece bath is outfitted with soaking tub overlooking the jaw dropping views. You will love the convenient access to the laundry. Upstairs, 3 secondary bedrooms are spacious and bright with plenty of storage. A covert studio space inside a closet. Lower level rec room offers an abundance of entertainment space & wet bar. Additional guest quarters on lower level. Elevator is a convenient amenity for groceries and accessibility. Friendly neighborhood tops off this ideal home that is the perfect marriage of utmost luxury & natural beauty surrounded by complete serenity.
Zillow last checked: 8 hours ago
Listing updated: August 28, 2024 at 03:24am
Listed by:
The Bernardi Group 303-402-6000,
Coldwell Banker Realty-Boulder
Bought with:
Non-IRES Agent
Non-IRES
Source: IRES,MLS#: 986902
Facts & features
Interior
Bedrooms & bathrooms
- Bedrooms: 5
- Bathrooms: 5
- Full bathrooms: 2
- 3/4 bathrooms: 2
- 1/2 bathrooms: 1
- Main level bedrooms: 1
Primary bedroom
- Area: 288
- Dimensions: 18 x 16
Bedroom 2
- Area: 195
- Dimensions: 13 x 15
Bedroom 3
- Area: 266
- Dimensions: 19 x 14
Bedroom 4
- Area: 221
- Dimensions: 13 x 17
Bedroom 5
- Area: 195
- Dimensions: 15 x 13
Kitchen
- Area: 330
- Dimensions: 22 x 15
Living room
- Area: 196
- Dimensions: 14 x 14
Heating
- Zoned, Radiant
Cooling
- Attic Fan
Appliances
- Included: Gas Range/Oven, Double Oven, Dishwasher, Refrigerator, Bar Fridge, Washer, Dryer, Microwave
- Laundry: Washer/Dryer Hookups, Main Level
Features
- Eat-in Kitchen, Separate Dining Room, Cathedral/Vaulted Ceilings, Open Floorplan, Pantry, Walk-In Closet(s), Wet Bar, Kitchen Island, Steam Shower, High Ceilings, Open Floor Plan, Walk-in Closet, 9ft+ Ceilings
- Flooring: Wood, Wood Floors, Carpet, Tile
- Basement: Full,Partially Finished,Walk-Out Access,Daylight,Built-In Radon,Sump Pump
- Has fireplace: Yes
- Fireplace features: Gas, Double Sided, Master Bedroom, Great Room
Interior area
- Total structure area: 6,178
- Total interior livable area: 6,178 sqft
- Finished area above ground: 4,165
- Finished area below ground: 2,013
Property
Parking
- Total spaces: 3
- Parking features: Oversized
- Attached garage spaces: 3
- Details: Garage Type: Attached
Accessibility
- Accessibility features: Main Floor Bath, Accessible Bedroom, Main Level Laundry, Accessible Elevator Installed
Features
- Levels: Two
- Stories: 2
- Patio & porch: Patio, Deck
- Exterior features: Hot Tub Included
- Spa features: Heated
- Has view: Yes
- View description: Hills, Plains View, City
Lot
- Size: 3.43 Acres
- Features: Sloped, Rock Outcropping
Details
- Additional structures: Kennel/Dog Run
- Parcel number: 074650
- Zoning: A-1
- Special conditions: Private Owner
Construction
Type & style
- Home type: SingleFamily
- Architectural style: Contemporary/Modern
- Property subtype: Residential-Detached, Residential
Materials
- Wood/Frame, Stone, Stucco
- Roof: Concrete
Condition
- Not New, Previously Owned
- New construction: No
- Year built: 2006
Utilities & green energy
- Electric: Electric
- Gas: Natural Gas
- Sewer: Septic
- Water: District Water, Blue Mountain
- Utilities for property: Natural Gas Available, Electricity Available
Green energy
- Energy generation: Solar PV Owned
Community & neighborhood
Location
- Region: Golden
- Subdivision: Blue Mountain Estates
HOA & financial
HOA
- Has HOA: Yes
- HOA fee: $100 annually
- Services included: Management
Other
Other facts
- Listing terms: Cash,Conventional
- Road surface type: Gravel
Price history
| Date | Event | Price |
|---|---|---|
| 8/29/2023 | Sold | $2,550,000-1.9%$413/sqft |
Source: | ||
| 7/21/2023 | Price change | $2,600,000-3.7%$421/sqft |
Source: | ||
| 5/10/2023 | Listed for sale | $2,700,000+36.7%$437/sqft |
Source: | ||
| 8/2/2019 | Listing removed | $1,975,000$320/sqft |
Source: LIV Sotheby's Intl Realty #871334 | ||
| 7/6/2019 | Price change | $1,975,000-6%$320/sqft |
Source: LIV Sotheby's International Realty #871334 | ||
Public tax history
| Year | Property taxes | Tax assessment |
|---|---|---|
| 2024 | $13,759 +44.2% | $133,040 |
| 2023 | $9,538 -0.8% | $133,040 +47.3% |
| 2022 | $9,620 +7% | $90,312 -2.8% |
Find assessor info on the county website
Neighborhood: 80403
Nearby schools
GreatSchools rating
- 6/10Three Creeks K-8Grades: K-8Distance: 2.7 mi
- 10/10Ralston Valley High SchoolGrades: 9-12Distance: 6.6 mi
Schools provided by the listing agent
- Elementary: Three Creeks K-8
- Middle: Drake
- High: Ralston Valley
Source: IRES. This data may not be complete. We recommend contacting the local school district to confirm school assignments for this home.
Get a cash offer in 3 minutes
Find out how much your home could sell for in as little as 3 minutes with a no-obligation cash offer.
Estimated market value
$2,496,600
Get a cash offer in 3 minutes
Find out how much your home could sell for in as little as 3 minutes with a no-obligation cash offer.
Estimated market value
$2,496,600

