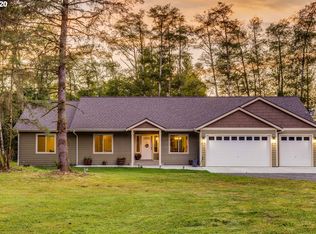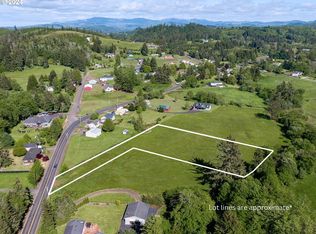Enjoy this beautifully crafted, private and secluded contemporary home situated on 1.5 acres of land! Designed with meticulous attention to detail, this single-level, open-concept home boasts thoughtful upgrades throughout including gourmet kitchen with stainless steel appliances, granite countertops, bakers station, and appliance cabinetry. Other amenities abound including gorgeous hardwood flooring, full-length back patio, detached 2-room cottage for extra storage or office space, large utility room adjacent to a spacious 2-car garage and expansive, large windows to take in the beautiful countryside surroundings! Relax in the large master bedroom with en-suite jetted tub, walk in closets and newer hot tub just steps away! Located in desirable Lewis & Clark area, this home is a must see!
This property is off market, which means it's not currently listed for sale or rent on Zillow. This may be different from what's available on other websites or public sources.


