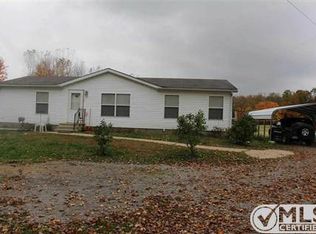Sold for $305,000
$305,000
9050 Zion Rd, Rives Junction, MI 49277
3beds
2,108sqft
Single Family Residence
Built in 2002
10 Acres Lot
$313,600 Zestimate®
$145/sqft
$2,301 Estimated rent
Home value
$313,600
$267,000 - $370,000
$2,301/mo
Zestimate® history
Loading...
Owner options
Explore your selling options
What's special
Nestled on 10 acres, this charming 2,108 sq. ft. ranch offers the perfect blend of country living and modern comfort. Move in to 3 spacious bedrooms, 2 bathrooms, and a cozy great room with a fireplace, this home is designed for easy living. Enjoy the convenience of first-floor laundry and an unfinished basement with endless potential. Outside, a pole barn with water and electricity, a chicken coop, and plenty of space to grow or expand make this property a dream for hobby farmers. Surrounded by nature and wildlife, it's the ideal retreat !
Zillow last checked: 8 hours ago
Listing updated: October 29, 2025 at 11:02am
Listed by:
Savannah McFarlin 517-775-7475,
Bellabay Realty, LLC
Source: Greater Lansing AOR,MLS#: 285950
Facts & features
Interior
Bedrooms & bathrooms
- Bedrooms: 3
- Bathrooms: 2
- Full bathrooms: 2
Primary bedroom
- Level: First
- Area: 220.5 Square Feet
- Dimensions: 15 x 14.7
Bedroom 2
- Level: First
- Area: 168 Square Feet
- Dimensions: 14 x 12
Bathroom 3
- Level: First
- Area: 161.7 Square Feet
- Dimensions: 14.7 x 11
Dining room
- Level: First
- Area: 161.7 Square Feet
- Dimensions: 14.7 x 11
Kitchen
- Level: First
- Area: 235.2 Square Feet
- Dimensions: 16 x 14.7
Living room
- Level: First
- Area: 331.5 Square Feet
- Dimensions: 19.5 x 17
Heating
- Forced Air
Cooling
- Central Air
Appliances
- Included: Gas Oven, Refrigerator, Range, Gas Range, Dishwasher
- Laundry: Electric Dryer Hookup, Laundry Room, Main Level, Washer Hookup
Features
- Ceiling Fan(s), Double Vanity, Kitchen Island, Laminate Counters, Open Floorplan
- Flooring: Combination
- Basement: Full,Interior Entry,Walk-Out Access
- Number of fireplaces: 1
- Fireplace features: Family Room, Glass Doors, Wood Burning
Interior area
- Total structure area: 4,216
- Total interior livable area: 2,108 sqft
- Finished area above ground: 2,108
- Finished area below ground: 0
Property
Parking
- Parking features: Driveway
- Has uncovered spaces: Yes
Features
- Levels: One
- Stories: 1
Lot
- Size: 10 Acres
- Dimensions: 330 x 1320
- Features: Agricultural, Back Yard, Front Yard
Details
- Additional structures: Shed(s), Pole Barn
- Foundation area: 2108
- Parcel number: 38000032335100200
- Zoning description: Zoning
Construction
Type & style
- Home type: SingleFamily
- Architectural style: Ranch
- Property subtype: Single Family Residence
Materials
- Vinyl Siding
- Foundation: Concrete Perimeter
Condition
- Year built: 2002
Utilities & green energy
- Sewer: Septic Tank
- Water: Well
Community & neighborhood
Location
- Region: Rives Junction
- Subdivision: None
Other
Other facts
- Listing terms: VA Loan,Cash,Conventional,FHA
Price history
| Date | Event | Price |
|---|---|---|
| 4/4/2025 | Sold | $305,000+2.7%$145/sqft |
Source: | ||
| 3/4/2025 | Pending sale | $297,000$141/sqft |
Source: | ||
| 2/25/2025 | Listed for sale | $297,000$141/sqft |
Source: | ||
| 2/7/2025 | Listing removed | $297,000$141/sqft |
Source: | ||
| 1/28/2025 | Listed for sale | $297,000$141/sqft |
Source: | ||
Public tax history
| Year | Property taxes | Tax assessment |
|---|---|---|
| 2025 | -- | $160,100 +3.2% |
| 2024 | -- | $155,100 +22.6% |
| 2021 | $2,900 +3.7% | $126,500 +13.1% |
Find assessor info on the county website
Neighborhood: 49277
Nearby schools
GreatSchools rating
- 4/10Northwest Elementary SchoolGrades: 3-5Distance: 4.7 mi
- 4/10R.W. Kidder Middle SchoolGrades: 6-8Distance: 4.1 mi
- 6/10Northwest High SchoolGrades: 9-12Distance: 4.2 mi
Schools provided by the listing agent
- High: Jackson
Source: Greater Lansing AOR. This data may not be complete. We recommend contacting the local school district to confirm school assignments for this home.
Get pre-qualified for a loan
At Zillow Home Loans, we can pre-qualify you in as little as 5 minutes with no impact to your credit score.An equal housing lender. NMLS #10287.
