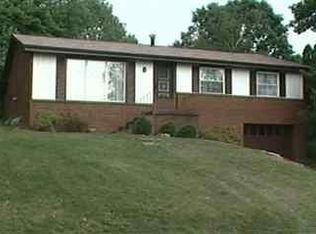Welcome to 9050 Willoughby Road! This three bedroom, two bath split-level in North Allegheny Schools is a key-turner's dream. Newer roof! Full kitchen remodel (2016) with granite look countertops, ample white cabinetry, marble backsplash, stainless steel appliances, and gleaming hardwood floors. An open concept completes the dining and living area with hardwood flooring, big windows, and sliding glass doors out to the 16x15 deck and yard. A spacious main bedroom features its own in-suite bath updated to include a ceramic tile walk-in shower, vanity/sink, and beautiful ceramic tile floors (2017). Two additional bedrooms each with plush, neutral wall-to-wall carpeting, closets with organizers, and tons of natural light. Second full bath in the hallway was updated in 2015 to feature ceramic tile floors/shower over tub with ceramic/glass tile and surround. 22x14 finished daylight game room would make the perfect work from home & sports-watching space. New roof (2019), electrical (2016)...
This property is off market, which means it's not currently listed for sale or rent on Zillow. This may be different from what's available on other websites or public sources.
