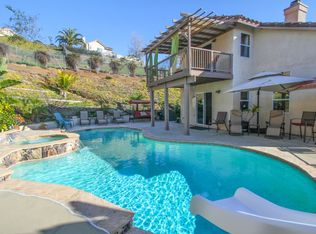Sold for $925,000
$925,000
9050 Westhill Rd, Lakeside, CA 92040
4beds
1,959sqft
Single Family Residence
Built in 1962
-- sqft lot
$921,500 Zestimate®
$472/sqft
$4,409 Estimated rent
Home value
$921,500
$848,000 - $1.00M
$4,409/mo
Zestimate® history
Loading...
Owner options
Explore your selling options
What's special
ADU! 22 OWNED Solar Panels!! Brand New Roof and Solar Panels. Just 2 Years Old!?Welcome to this beautifully updated property in the heart of Lakeside, offering incredible versatility, comfort, and value. This unique home features a 3 bedroom, 2 bathroom main residence with 1,049 square feet of well maintained living space, paired with an impressive 900 square foot attached ADU perfect for multi generational living or rental income potential. The ADU offers a private entrance and designated parking, and includes a spacious living room, kitchen, laundry room, large bedroom with walk-in closet, and a full bathroom providing complete independence and functionality. Outside, enjoy a pool that was recently resurfaced (less than a year ago), ideal for summer gatherings, a detached 2 car garage, and a newly installed roof for added peace of mind. The home also boasts 22 fully owned solar panels for energy efficiency and long term savings. Set on a generous 0.51 Acre lot, there's also ample space for livestock animals. With thoughtful updates throughout, this property is the perfect blend of practicality and lifestyle don’t miss your chance to call it home!
Zillow last checked: 8 hours ago
Listing updated: August 04, 2025 at 12:10pm
Listed by:
Chase Cromwell DRE #01950208 619-954-5758,
eXp Realty of California, Inc.,
Jordyn Weitzel DRE #02186174 619-892-2036,
eXp Realty of California, Inc.
Bought with:
Mike Aqrawi, DRE #01930877
San Diego Homes Realty
Source: SDMLS,MLS#: 250031838 Originating MLS: San Diego Association of REALTOR
Originating MLS: San Diego Association of REALTOR
Facts & features
Interior
Bedrooms & bathrooms
- Bedrooms: 4
- Bathrooms: 3
- Full bathrooms: 3
Heating
- Wall/Gravity
Cooling
- Wall/Window
Appliances
- Included: Dishwasher, Microwave, Refrigerator, Electric Oven, Electric Stove
- Laundry: Electric, Gas
Interior area
- Total structure area: 1,959
- Total interior livable area: 1,959 sqft
Property
Parking
- Total spaces: 7
- Parking features: Detached
- Garage spaces: 2
Features
- Levels: 2 Story
- Pool features: Below Ground
- Fencing: Full
Details
- Parcel number: 3850230100
Construction
Type & style
- Home type: SingleFamily
- Property subtype: Single Family Residence
Materials
- Stucco
- Roof: Composition
Condition
- Year built: 1962
Utilities & green energy
- Sewer: Sewer Connected
- Water: Meter on Property
Community & neighborhood
Location
- Region: Lakeside
- Subdivision: Lakeside (LK)
Other
Other facts
- Listing terms: Cash,Conventional,FHA,VA
Price history
| Date | Event | Price |
|---|---|---|
| 8/18/2025 | Listing removed | $3,700$2/sqft |
Source: Zillow Rentals Report a problem | ||
| 8/11/2025 | Listed for rent | $3,700$2/sqft |
Source: Zillow Rentals Report a problem | ||
| 8/1/2025 | Sold | $925,000+1.1%$472/sqft |
Source: | ||
| 7/8/2025 | Pending sale | $915,000$467/sqft |
Source: | ||
| 6/26/2025 | Listed for sale | $915,000+325.6%$467/sqft |
Source: | ||
Public tax history
| Year | Property taxes | Tax assessment |
|---|---|---|
| 2025 | $4,031 +3.7% | $270,039 +2% |
| 2024 | $3,888 +4% | $264,745 +2% |
| 2023 | $3,740 +2.2% | $259,555 +2% |
Find assessor info on the county website
Neighborhood: 92040
Nearby schools
GreatSchools rating
- 3/10Lemon Crest Elementary SchoolGrades: K-5Distance: 1.5 mi
- 6/10Lakeside Middle SchoolGrades: 6-8Distance: 1 mi
- 8/10Santana High SchoolGrades: 9-12Distance: 1.9 mi
Get a cash offer in 3 minutes
Find out how much your home could sell for in as little as 3 minutes with a no-obligation cash offer.
Estimated market value
$921,500
