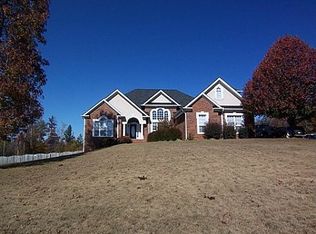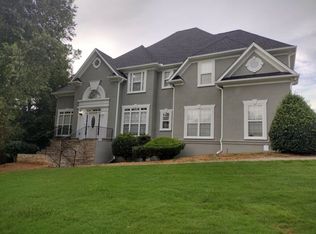BEAUTIFUL 3 SIDED BRICK RANCH HOME WITH ATTACHED THREE CAR GARAGE, FULL FINISHED BASEMENT INCLUDING IN LAW SUITE AND KITCHEN, GORGEOUS IN GROUND SALT WATER POOL WITH HEATER, AND ADDITIONAL STAND ALONE GARAGE FOR 4TH CAR/WORKSHOP! THIS HOME TRULY HAS IT ALL! From the time you step through the front door into the hardwood foyer, you will be IN LOVE with this great home! Spacious family room has fireplace and lots of space to entertain family and friends. The gorgeous formal dining room is accented with lovely wainscotting and plenty of natural light.Spacious kitchen has plenty of cabinets and ample counter space and includes an island, a desk/office area, pantry and a sunny breakfast area. Oversized master bedroom features double trey ceiling, pretty mouldings, access to the covered porch and a dual sided fireplace. Master bath has separate shower, whirlpool tub (view to the double sided fireplace) and 2 walk in closets. Split bedroom plan. 2nd, 3rd and 4th bedrooms are ample size and have good natural light. Second bath has double sinks and tub/shower combo. A half bath just off the kitchen and large laundry room round out the main floor. The basement features a large kitchen area. The 5th bedroom is large and has a walk in closet. Full bath includes tub/shower. A huge open flex space could be family room, craft room or play area. Off the flex space is an open area that could be an office or hobby area. This house has great storage...so many closets on the main floor and in the basement. There are 2 additional flex rooms in the basement. Relaxing days or evenings are spent on this great covered porch. Beautiful place to grill out on this great covered deck. Gorgeous salt water pool features a large beautiful area that is big enough to host large parties! 4th car garage/workshop is nicely finished and plenty of room to meet your needs. HURRY to see this gorgeous home today before it is gone!
This property is off market, which means it's not currently listed for sale or rent on Zillow. This may be different from what's available on other websites or public sources.

