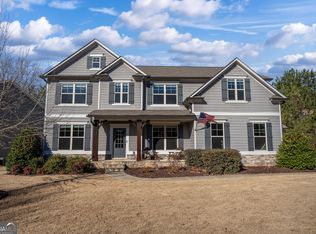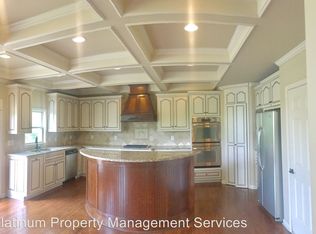Closed
$639,900
9050 Maple Run Trl, Gainesville, GA 30506
5beds
4,118sqft
Single Family Residence
Built in 2018
9,147.6 Square Feet Lot
$624,500 Zestimate®
$155/sqft
$3,562 Estimated rent
Home value
$624,500
$581,000 - $674,000
$3,562/mo
Zestimate® history
Loading...
Owner options
Explore your selling options
What's special
THE ONE YOU HAVE BEEN LOOKING AND WAITING FOR !!!!! **Exquisite 5-Bedroom Family Home in a Sought-After Vanns Tavern Community** Welcome to your ideal sanctuary ! This impeccably maintained 5-bedroom, 4-bathroom home radiates charm and sophistication, the perfect environment for both relaxation and entertaining. Tucked away in a serene neighborhood, this home features expansive living spaces, contemporary finishes, and an abundance of natural light ! **Highlights of the Property:** - **Spacious Open-Concept Layout:** The heart of the home connects the cozy living room, elegant dining space, and a state-of-the-art kitchen. The kitchen is a culinary enthusiast's dream, equipped with high-end stainless steel appliances, Hidden over sized walk in panty party closet ,pristine granite countertops, and the large center island is the perfect focal point for gatherings and casual meals. - **Luxurious Master Suite:** Retreat to serene primary suite, which offers not only a walk-in closet but also a lavish ensuite bathroom. This personal oasis features a deep soaking tub and a separate glass-enclosed shower, creating a spa-like experience . - **Beautiful Outdoor Space:** Step outside to discover a meticulously landscaped backyard, designed for enjoyment and relaxation .The fully fenced yard provides privacy, while the spacious patio areas are perfect for outdoor entertaining and a bit of wildlife watching ~ ** Storage Storage Storage , 3 car garage and more Storage **Prime Location:** This property is ideally situated near highly-rated schools, vibrant shopping districts, lush parks, marinas and Lake Lanier is less than a mile away - Set up your showing today to explore all the remarkable features and possibilities this stunning home has to offer. ---
Zillow last checked: 8 hours ago
Listing updated: March 26, 2025 at 08:20am
Listed by:
Renae Ackerman 678-316-8596,
Keller Williams Lanier Partners
Bought with:
Rick Thompson, 354904
Keller Williams Realty Atl. Partners
Source: GAMLS,MLS#: 10456206
Facts & features
Interior
Bedrooms & bathrooms
- Bedrooms: 5
- Bathrooms: 4
- Full bathrooms: 4
- Main level bathrooms: 1
- Main level bedrooms: 1
Dining room
- Features: Separate Room
Kitchen
- Features: Breakfast Area, Breakfast Bar, Kitchen Island, Walk-in Pantry
Heating
- Heat Pump, Natural Gas
Cooling
- Central Air
Appliances
- Included: Dishwasher, Disposal, Microwave, Oven/Range (Combo), Stainless Steel Appliance(s)
- Laundry: In Hall, Upper Level
Features
- Bookcases, Double Vanity, Separate Shower, Soaking Tub, Tile Bath, Tray Ceiling(s), Walk-In Closet(s)
- Flooring: Carpet, Hardwood, Tile
- Windows: Double Pane Windows
- Basement: None
- Number of fireplaces: 1
- Fireplace features: Factory Built, Family Room, Gas Log, Gas Starter
- Common walls with other units/homes: No Common Walls
Interior area
- Total structure area: 4,118
- Total interior livable area: 4,118 sqft
- Finished area above ground: 4,118
- Finished area below ground: 0
Property
Parking
- Total spaces: 3
- Parking features: Attached, Garage Door Opener, Kitchen Level
- Has attached garage: Yes
Features
- Levels: Two
- Stories: 2
- Patio & porch: Patio
- Exterior features: Veranda
- Fencing: Back Yard
Lot
- Size: 9,147 sqft
- Features: Private
- Residential vegetation: Partially Wooded
Details
- Parcel number: 308 365
Construction
Type & style
- Home type: SingleFamily
- Architectural style: Craftsman
- Property subtype: Single Family Residence
Materials
- Concrete, Other
- Foundation: Slab
- Roof: Composition
Condition
- Resale
- New construction: No
- Year built: 2018
Utilities & green energy
- Electric: 220 Volts
- Sewer: Septic Tank
- Water: Public
- Utilities for property: Cable Available, Electricity Available, High Speed Internet, Natural Gas Available, Phone Available, Water Available
Community & neighborhood
Security
- Security features: Smoke Detector(s)
Community
- Community features: Clubhouse, Playground, Pool, Tennis Court(s)
Location
- Region: Gainesville
- Subdivision: Vanns Tavern
HOA & financial
HOA
- Has HOA: Yes
- HOA fee: $1,700 annually
- Services included: Maintenance Grounds, Management Fee, Swimming, Tennis
Other
Other facts
- Listing agreement: Exclusive Right To Sell
Price history
| Date | Event | Price |
|---|---|---|
| 3/25/2025 | Sold | $639,900$155/sqft |
Source: | ||
| 2/23/2025 | Pending sale | $639,900$155/sqft |
Source: | ||
| 2/9/2025 | Listed for sale | $639,900+0.1%$155/sqft |
Source: | ||
| 12/22/2024 | Listing removed | -- |
Source: Owner Report a problem | ||
| 11/22/2024 | Price change | $639,000-1.7%$155/sqft |
Source: | ||
Public tax history
| Year | Property taxes | Tax assessment |
|---|---|---|
| 2024 | $6,254 +2.2% | $255,044 +2.6% |
| 2023 | $6,117 +19.4% | $248,504 +29.1% |
| 2022 | $5,124 +11.1% | $192,532 +15.3% |
Find assessor info on the county website
Neighborhood: 30506
Nearby schools
GreatSchools rating
- 4/10Chestatee Elementary SchoolGrades: PK-5Distance: 3.8 mi
- 5/10Little Mill Middle SchoolGrades: 6-8Distance: 2.5 mi
- 6/10East Forsyth High SchoolGrades: 9-12Distance: 1.9 mi
Schools provided by the listing agent
- Elementary: Chestatee Primary
- Middle: Little Mill
- High: East Forsyth
Source: GAMLS. This data may not be complete. We recommend contacting the local school district to confirm school assignments for this home.
Get a cash offer in 3 minutes
Find out how much your home could sell for in as little as 3 minutes with a no-obligation cash offer.
Estimated market value$624,500
Get a cash offer in 3 minutes
Find out how much your home could sell for in as little as 3 minutes with a no-obligation cash offer.
Estimated market value
$624,500

