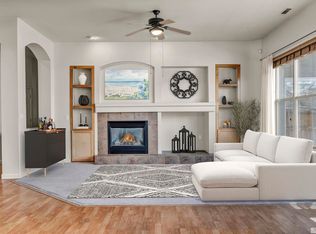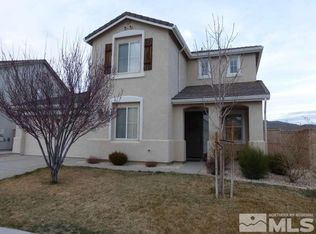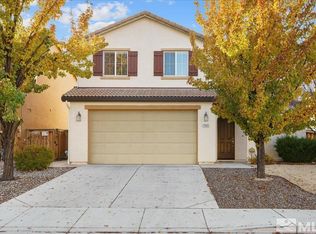Closed
$389,000
9050 Double R Blvd APT 1422, Reno, NV 89521
1beds
1,033sqft
Townhouse
Built in 2003
1,742.4 Square Feet Lot
$381,900 Zestimate®
$377/sqft
$1,875 Estimated rent
Home value
$381,900
$363,000 - $401,000
$1,875/mo
Zestimate® history
Loading...
Owner options
Explore your selling options
What's special
Wonderful townhouse in Triana North gated community. 3 story, 1 bedroom and 1 bathroom on second floor, open den/loft on 3rd floor, 1 car garage with extra storage. Newly painted in 2023 and new water heater in 2022. Enjoy TWO patios, one off the living area and the other off the primary bedroom. Modern bathroom with full shower and large tub. Walk in closet for all your essentials. Open kitchen has painted cabinets, pantry closet, breakfast bar and plenty of cabinet storage., Triana North complex has a gated entry. HOA amenities include a pool/spa, bbq, small park and snow plowed streets. Outdoor recreation trails are within proximity to community. Close to shopping, schools, hospital and corporate businesses.
Zillow last checked: 8 hours ago
Listing updated: May 14, 2025 at 04:22am
Listed by:
Vicki Harkleroad BS.145601 775-720-4754,
Brick & Mortar Properties LLC
Bought with:
Robin Choi, S.57469
Dickson Realty - Sparks
Source: NNRMLS,MLS#: 240007112
Facts & features
Interior
Bedrooms & bathrooms
- Bedrooms: 1
- Bathrooms: 1
- Full bathrooms: 1
Heating
- Electric, Fireplace(s), Forced Air, Natural Gas
Cooling
- Central Air, Electric, Refrigerated
Appliances
- Included: Dishwasher, Disposal, Dryer, Electric Oven, Electric Range, ENERGY STAR Qualified Appliances, Microwave, Oven, Refrigerator, Washer
- Laundry: In Kitchen, Laundry Area, Shelves
Features
- Breakfast Bar, High Ceilings, Pantry, Master Downstairs, Smart Thermostat, Walk-In Closet(s)
- Flooring: Carpet, Laminate
- Windows: Blinds, Double Pane Windows, Low Emissivity Windows, Vinyl Frames
- Number of fireplaces: 1
- Fireplace features: Gas
Interior area
- Total structure area: 1,033
- Total interior livable area: 1,033 sqft
Property
Parking
- Total spaces: 1
- Parking features: Attached, Garage Door Opener
- Attached garage spaces: 1
Features
- Stories: 3
- Patio & porch: Patio
- Exterior features: None
- Fencing: None
- Has view: Yes
- View description: Desert, Mountain(s)
Lot
- Size: 1,742 sqft
- Features: Adjoins BLM/BIA Land, Level
Details
- Parcel number: 16436211
- Zoning: MF14
Construction
Type & style
- Home type: Townhouse
- Property subtype: Townhouse
- Attached to another structure: Yes
Materials
- Stucco
- Foundation: Slab
- Roof: Pitched,Tile
Condition
- Year built: 2003
Utilities & green energy
- Sewer: Public Sewer
- Water: Public
- Utilities for property: Electricity Available, Internet Available, Natural Gas Available, Sewer Available, Water Available, Cellular Coverage
Community & neighborhood
Security
- Security features: Fire Sprinkler System, Security Fence, Security System Owned, Smoke Detector(s)
Location
- Region: Reno
- Subdivision: Palisades North Condominiums
HOA & financial
HOA
- Has HOA: Yes
- HOA fee: $265 monthly
- Amenities included: Gated, Maintenance Grounds, Parking, Pool
- Services included: Snow Removal, Utilities
Other
Other facts
- Listing terms: 1031 Exchange,Cash,Conventional,FHA,VA Loan
Price history
| Date | Event | Price |
|---|---|---|
| 1/10/2026 | Listing removed | $388,000$376/sqft |
Source: | ||
| 10/9/2025 | Listed for sale | $388,000-0.3%$376/sqft |
Source: | ||
| 7/10/2025 | Listing removed | $389,000$377/sqft |
Source: | ||
| 7/1/2025 | Listed for sale | $389,000-0.3%$377/sqft |
Source: | ||
| 6/21/2025 | Listing removed | $390,000$378/sqft |
Source: | ||
Public tax history
Tax history is unavailable.
Neighborhood: 89521
Nearby schools
GreatSchools rating
- 9/10Hugh Gallagher Elementary SchoolGrades: PK-5Distance: 6.1 mi
- 6/10Virginia City Middle SchoolGrades: 6-8Distance: 6 mi
- 6/10Virginia City High SchoolGrades: 9-12Distance: 6.1 mi
Schools provided by the listing agent
- Elementary: Donner Springs
- Middle: Pine
- High: Damonte
Source: NNRMLS. This data may not be complete. We recommend contacting the local school district to confirm school assignments for this home.
Get a cash offer in 3 minutes
Find out how much your home could sell for in as little as 3 minutes with a no-obligation cash offer.
Estimated market value$381,900
Get a cash offer in 3 minutes
Find out how much your home could sell for in as little as 3 minutes with a no-obligation cash offer.
Estimated market value
$381,900


