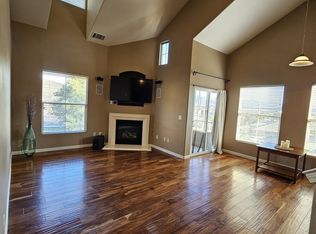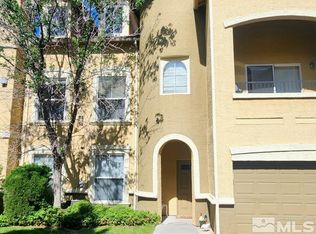Closed
$389,999
9050 Double R Blvd APT 1412, Reno, NV 89521
2beds
1,322sqft
Condominium
Built in 2003
-- sqft lot
$391,600 Zestimate®
$295/sqft
$2,352 Estimated rent
Home value
$391,600
$356,000 - $427,000
$2,352/mo
Zestimate® history
Loading...
Owner options
Explore your selling options
What's special
Gorgeous Mountain Views. Tucked away in the prestigious gated community of Triana, this stunning townhome perfectly balances luxury and comfort. The thoughtfully designed open-concept layout, highlighted by soaring ceilings, creates an inviting atmosphere. The gourmet kitchen features premium stainless steel appliances, sleek granite countertops, and a breakfast bar. The inviting family room is centered around a cozy gas log fireplace., This exceptional community features exclusive amenities, including an in-ground pool and a relaxing spa, ideal for leisure and social gatherings. Impeccably maintained common areas and secure gated entry provide both tranquility and peace of mind. With stunning mountain views and easy access to nearby trails, this is the ideal location for shopping, dining, gyms, and an effortless commute north or south. New HVAC system installed in 2022. New carpet and paint completed in 2022 and new microwave.
Zillow last checked: 8 hours ago
Listing updated: September 20, 2025 at 08:20am
Listed by:
Christi Mercurio S.170875 775-690-1760,
Allison James Estates & Homes
Bought with:
Alex Gassiot, B.11150
Far West R & C Sales/Mgt. Co.
Source: NNRMLS,MLS#: 250003406
Facts & features
Interior
Bedrooms & bathrooms
- Bedrooms: 2
- Bathrooms: 2
- Full bathrooms: 2
Heating
- Fireplace(s), Forced Air, Natural Gas
Cooling
- Central Air, Refrigerated
Appliances
- Included: Dishwasher, Disposal, Dryer, ENERGY STAR Qualified Appliances, Gas Cooktop, Gas Range, Microwave, Oven, Refrigerator, Washer
- Laundry: Laundry Area
Features
- Ceiling Fan(s)
- Flooring: Carpet, Ceramic Tile
- Windows: Blinds, Double Pane Windows, Vinyl Frames
- Has basement: No
- Number of fireplaces: 1
- Fireplace features: Gas Log
- Common walls with other units/homes: End Unit
Interior area
- Total structure area: 1,322
- Total interior livable area: 1,322 sqft
Property
Parking
- Total spaces: 2
- Parking features: Attached, Garage, Garage Door Opener
- Attached garage spaces: 2
Features
- Stories: 1
- Patio & porch: Patio
- Exterior features: Entry Flat or Ramped Access
- Fencing: Full
- Has view: Yes
- View description: Mountain(s), Trees/Woods
Lot
- Size: 1,742 sqft
- Features: Common Area, Landscaped, Level, Sprinklers In Front, Sprinklers In Rear
Details
- Additional structures: None
- Parcel number: 16436210
- Zoning: Mf14
Construction
Type & style
- Home type: Condo
- Property subtype: Condominium
- Attached to another structure: Yes
Materials
- Stucco
- Foundation: Slab
- Roof: Pitched,Tile
Condition
- New construction: No
- Year built: 2003
Utilities & green energy
- Sewer: Public Sewer
- Water: Public
- Utilities for property: Cable Available, Electricity Available, Internet Available, Natural Gas Available, Phone Available, Sewer Available, Water Available, Cellular Coverage, Water Meter Installed
Community & neighborhood
Security
- Security features: Security Fence, Smoke Detector(s)
Location
- Region: Reno
- Subdivision: Palisades North Condominiums
HOA & financial
HOA
- Has HOA: Yes
- HOA fee: $265 monthly
- Amenities included: Gated, Landscaping, Maintenance Grounds, Maintenance Structure, Pool, Spa/Hot Tub
- Services included: Insurance, Snow Removal
- Association name: Associa Sierra North
Other
Other facts
- Listing terms: 1031 Exchange,Cash,Conventional,FHA,VA Loan
Price history
| Date | Event | Price |
|---|---|---|
| 9/19/2025 | Sold | $389,999-2.5%$295/sqft |
Source: | ||
| 8/22/2025 | Contingent | $399,999$303/sqft |
Source: | ||
| 8/8/2025 | Price change | $399,999-1.2%$303/sqft |
Source: | ||
| 7/11/2025 | Price change | $405,000-1.2%$306/sqft |
Source: | ||
| 6/10/2025 | Listed for sale | $410,000$310/sqft |
Source: | ||
Public tax history
Tax history is unavailable.
Neighborhood: Double R
Nearby schools
GreatSchools rating
- 4/10Donner Springs Elementary SchoolGrades: PK-5Distance: 1.6 mi
- 4/10Edward L Pine Middle SchoolGrades: 6-8Distance: 2 mi
- 7/10Damonte Ranch High SchoolGrades: 9-12Distance: 3.3 mi
Schools provided by the listing agent
- Elementary: Donner Springs
- Middle: Pine
- High: Damonte
Source: NNRMLS. This data may not be complete. We recommend contacting the local school district to confirm school assignments for this home.
Get a cash offer in 3 minutes
Find out how much your home could sell for in as little as 3 minutes with a no-obligation cash offer.
Estimated market value
$391,600
Get a cash offer in 3 minutes
Find out how much your home could sell for in as little as 3 minutes with a no-obligation cash offer.
Estimated market value
$391,600



