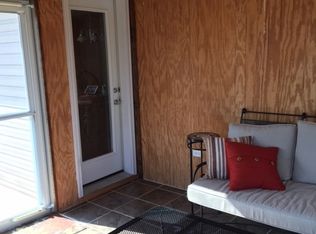Come home to this private home on 7.25 Acres with the shop of your DREAMS! You'll love the home's updated feel and the private setting. Enjoy long hours on the glassed in covered sun porch looking out over the forest watching the deer. Hang out with friend on the composite (no maintenance) deck. Or you could hang out in the bright and cheery basement with it's fabulous wet bar and home theater space with built in speakers! Looking for a man cave or home gym? Why not spend some time in the awesome unfinished space with an overhead garage door, mettle ceiling and wood plank walls? If you love projects this home is for you with it's 40' x 65' shop! Come home to this private home on 7.25 Acres with the shop of your DREAMS! You'll love the home's updated feel and the private setting. Enjoy long hours on the glassed in covered sun porch looking out over the forest watching the deer. Hang out with friend on the composite (no maintenance) deck. Or you could hang out in the bright and cheery basement with it's fabulous wet bar and home theater space with built in speakers! Looking for a man cave or home gym? Why not spend some time in the awesome unfinished space with an overhead garage door, mettle ceiling and wood plank walls? If you love projects this home is for you with it's 40' x 65' shop with 2 garage doors and one over-sized door (perfect for an RV, farm equipment to boat).
This property is off market, which means it's not currently listed for sale or rent on Zillow. This may be different from what's available on other websites or public sources.

