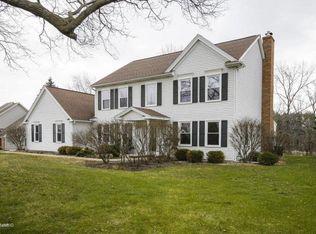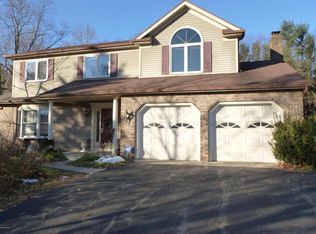Fantastic home in great, conveniently located neighborhood...this home is set up to entertain! Spacious with a nice flow through the home: open kitchen with eating area, formal dining room and gorgeous sunroom. Fresh paint throughout the home, recently installed kitchen floor, updated appliances (stainless steel fridge, stove, dishwasher and microwave), new washer and dryer (included), upgraded furnace and AC, updated Sherriff Goslin roof! Master bedroom features two walk-in closets and every room has at least two windows letting tons of light in! Lower level provides a great place for indoor/outdoor entertainment with finished rec room with full bathroom, walk out to salt water in-ground pool and large patio area facing the frontage on Little Gull Lake for a beautiful view. Less than a
This property is off market, which means it's not currently listed for sale or rent on Zillow. This may be different from what's available on other websites or public sources.


