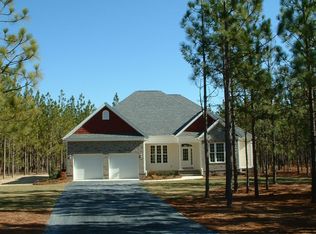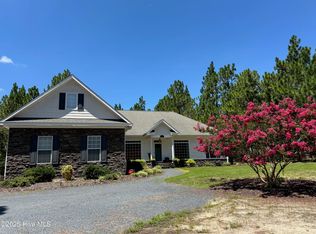Start the new year off perfectly in this 4 bedroom, 3 full bath home. Functional split bedroom floor plan with beautiful high ceilings. This home offers a formal dining room as well as an eat in kitchen. This home's backyard will take your breath away, relaxing mornings await you on the large screened in porch.
This property is off market, which means it's not currently listed for sale or rent on Zillow. This may be different from what's available on other websites or public sources.


