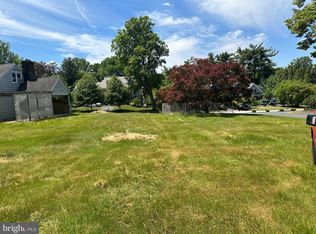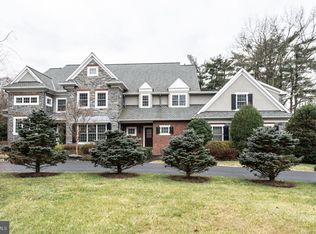Best Of the Main Line - Radnor Township New Construction. Masterfully built on a gorgeous one acre lot with 9300 square feet of move-in ready finished space. This home embodies luxury at every turn. Massive foyer featuring a custom Iron Door, Quarter Sewn White Oak flooring with a herringbone pattern, 10 ft ceilings, and a grand staircase with an impressive wall of windows. Sprawling open floor plan. Enormous Chef's Kitchen with Thermador appliances, Custom Craft Maid Kitchen Cabinets and impeccable Cambria Quartz countertops with Artistic tile backsplash. Built for entertaining, the adjacent butler's kitchen features it's own double oven and dishwasher with effortless flow into the dining room. All bedroom have en suite baths and the Master features an attached Nursery/Office /Closet that can be reverted to the 5th bedroom very easily. The fully finished basement adds 2500 square feet of living space and features a Large gym w/ full bath and steam shower as well as a separate theatre room Oversized 3 car garage equipped to handle lifts for the car enthusiast. The backyard has a gorgeous covered slate patio and is engineered for a future pool and pool house, as well as additional hardscaping. Located on a sought after street and close to all of the amazing dining and shopping the Main Line has to offer, this unique home will not stay on the market long.
This property is off market, which means it's not currently listed for sale or rent on Zillow. This may be different from what's available on other websites or public sources.

