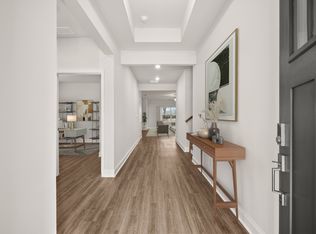Magnificent luxury ranch floor plan! This beautiful brand-new home is ready for you to move in. Featuring water-resistant, easy-maintenance engineered vinyl plank flooring throughout all areas, including bedrooms and stairs, this home combines durability with style. The upgraded stainless steel appliance package adds modern elegance to the kitchen, which also boasts a large walk-in pantry and a center island with bar stool seating. Step outside to the extended covered patio, perfect for outdoor entertaining. The owner's suite is conveniently located on the main level off the great room, featuring a spacious bathroom with a double vanity, a large enclosed shower, and an oversized walk-in closet. This home offers a total of four bedrooms and three and a half baths, with a split bedroom plan for privacy. The third full bath and fourth bedroom are upstairs, along with a huge loft and extra storage space, ideal for a game room or additional living area. The split bedroom layout provides a private primary suite with access to a laundry room that connects directly to the walk-in closet and primary bathroom. The entry features a one-story foyer and a gallery that opens to the kitchen and great room, which are filled with natural light and adorned with a luxury coffered ceiling and a sleek ventless electric fireplace. Additional features include a drop zone and half bath off the garage, an elegant trim package, and a WiFi-enabled garage door opener for added convenience. This stunning home combines style, functionality, and comfort don't miss your chance to make it yours!
Listings identified with the FMLS IDX logo come from FMLS and are held by brokerage firms other than the owner of this website. The listing brokerage is identified in any listing details. Information is deemed reliable but is not guaranteed. 2025 First Multiple Listing Service, Inc.
House for rent
$3,200/mo
905 Winding Rose Dr, Hoschton, GA 30548
4beds
3,261sqft
Price may not include required fees and charges.
Singlefamily
Available now
No pets
Central air, ceiling fan
In unit laundry
Attached garage parking
Natural gas, central, fireplace
What's special
Sleek ventless electric fireplaceHuge loftLarge walk-in pantryOne-story foyerWifi-enabled garage door openerOversized walk-in closetExtended covered patio
- 5 days
- on Zillow |
- -- |
- -- |
Travel times
Start saving for your dream home
Consider a first time home buyer savings account designed to grow your down payment with up to a 6% match & 4.15% APY.
Facts & features
Interior
Bedrooms & bathrooms
- Bedrooms: 4
- Bathrooms: 4
- Full bathrooms: 3
- 1/2 bathrooms: 1
Heating
- Natural Gas, Central, Fireplace
Cooling
- Central Air, Ceiling Fan
Appliances
- Included: Dishwasher, Disposal, Dryer, Microwave, Oven, Range, Refrigerator, Stove, Washer
- Laundry: In Unit, Laundry Room, Main Level
Features
- Ceiling Fan(s), Crown Molding, Double Vanity, Entrance Foyer, High Ceilings 9 ft Main, High Speed Internet, Smart Home, Walk In Closet, Walk-In Closet(s)
- Flooring: Hardwood
- Has fireplace: Yes
Interior area
- Total interior livable area: 3,261 sqft
Property
Parking
- Parking features: Attached, Garage, Covered
- Has attached garage: Yes
- Details: Contact manager
Features
- Stories: 2
- Exterior features: Contact manager
Construction
Type & style
- Home type: SingleFamily
- Architectural style: Craftsman
- Property subtype: SingleFamily
Materials
- Roof: Composition
Condition
- Year built: 2024
Community & HOA
Location
- Region: Hoschton
Financial & listing details
- Lease term: 12 Months
Price history
| Date | Event | Price |
|---|---|---|
| 6/10/2025 | Listed for rent | $3,200$1/sqft |
Source: FMLS GA #7595020 | ||
![[object Object]](https://photos.zillowstatic.com/fp/d59c2f6036363d44614f1ca008c51705-p_i.jpg)
