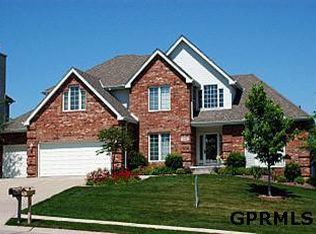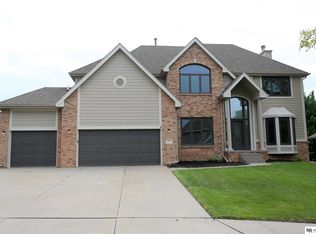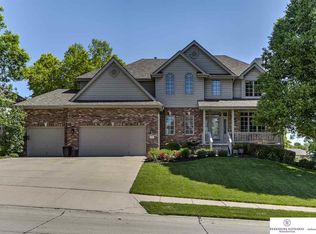Sold for $614,900 on 03/28/24
$614,900
905 Wicklow Rd, Papillion, NE 68046
6beds
4,153sqft
Single Family Residence
Built in 1998
10,454.4 Square Feet Lot
$613,000 Zestimate®
$148/sqft
$3,480 Estimated rent
Home value
$613,000
$582,000 - $644,000
$3,480/mo
Zestimate® history
Loading...
Owner options
Explore your selling options
What's special
You can't build at this price!! Gorgeous and meticulous 1 1/2 Story on the Tara Hills Golf Course. So many updates, there isn't enough space to tell you! Main floor remodel in 2020 that includes an amazingly designed kitchen by Wood Specialties, KitchenAid appliances, Vented Hood, Walk in Pantry, Hickory floors, Quartz countertops, wine/beverage fridge, lights above and below the cabinets, in light cabinets, plugs above the cabinets for your Christmas Village and a fabulous stoned 2-sided fireplace. All of the bathrooms have been remodeled. The primary bathroom feels like you're in a spa with the new soaking tub, decorative tile shower, marble topped dual sink vanities, porcelain tile floor and high end plumbing fixtures. The deck was remodeled in the fall of 2023 with composite decking and a new aluminum railing. The outside also features an outdoor sports court and basketball court that not only the family has enjoyed but also the neighbors. New windows, roof and gutters in 2017.
Zillow last checked: 8 hours ago
Listing updated: April 13, 2024 at 09:31am
Listed by:
Kellie Murphy 402-981-7630,
NextHome Signature Real Estate
Bought with:
Justin Lorimer, 20190089
RE/MAX Results
Source: GPRMLS,MLS#: 22401319
Facts & features
Interior
Bedrooms & bathrooms
- Bedrooms: 6
- Bathrooms: 4
- Full bathrooms: 2
- 3/4 bathrooms: 1
- 1/2 bathrooms: 1
- Main level bathrooms: 2
Primary bedroom
- Features: Wood Floor, Window Covering, Cath./Vaulted Ceiling, Ceiling Fan(s), Walk-In Closet(s)
- Level: Main
- Area: 264.89
- Dimensions: 18.8 x 14.09
Bedroom 2
- Features: Wall/Wall Carpeting, Window Covering, Ceiling Fan(s), Walk-In Closet(s)
- Level: Second
- Area: 122.99
- Dimensions: 11.08 x 11.1
Bedroom 3
- Features: Wall/Wall Carpeting, Window Covering, Ceiling Fan(s)
- Level: Second
- Area: 143.91
- Dimensions: 13 x 11.07
Bedroom 4
- Features: Wall/Wall Carpeting, Window Covering, Cath./Vaulted Ceiling, Ceiling Fan(s)
- Level: Second
- Area: 132.92
- Dimensions: 12.04 x 11.04
Bedroom 5
- Features: Wall/Wall Carpeting, Ceiling Fan(s), Egress Window
- Level: Basement
- Area: 209.6
- Dimensions: 16 x 13.1
Primary bathroom
- Features: Full, Shower, Double Sinks
Dining room
- Features: Wood Floor, Cath./Vaulted Ceiling
- Level: Main
- Area: 144.04
- Dimensions: 13 x 11.08
Kitchen
- Features: Wood Floor, Fireplace, 9'+ Ceiling, Dining Area, Pantry
- Level: Main
- Area: 253.2
- Dimensions: 21.1 x 12
Living room
- Features: Wood Floor, Fireplace, 9'+ Ceiling, Ceiling Fan(s)
- Level: Main
- Area: 281.8
- Dimensions: 20.1 x 14.02
Basement
- Area: 1739
Heating
- Natural Gas, Forced Air
Cooling
- Central Air
Appliances
- Included: Range, Refrigerator, Dishwasher, Disposal, Microwave, Wine Refrigerator, Convection Oven
- Laundry: Vinyl Floor
Features
- High Ceilings, Exercise Room, Ceiling Fan(s), Drain Tile, Formal Dining Room, Pantry
- Flooring: Wood, Carpet, Ceramic Tile
- Doors: Sliding Doors
- Windows: LL Daylight Windows, Window Coverings
- Basement: Walk-Out Access
- Number of fireplaces: 2
- Fireplace features: Kitchen, Recreation Room, Living Room, Direct-Vent Gas Fire
Interior area
- Total structure area: 4,153
- Total interior livable area: 4,153 sqft
- Finished area above ground: 2,821
- Finished area below ground: 1,332
Property
Parking
- Total spaces: 3
- Parking features: Attached, Garage Door Opener
- Attached garage spaces: 3
Features
- Levels: One and One Half
- Patio & porch: Patio, Covered Deck
- Exterior features: Sprinkler System
- Fencing: None
- Frontage type: Golf Course
Lot
- Size: 10,454 sqft
- Dimensions: 98.4 x 120 x 77 x 120
- Features: Up to 1/4 Acre., On Golf Course, Subdivided, Public Sidewalk, Curb Cut
Details
- Parcel number: 011257261
- Zoning: 16.07x11.08
- Other equipment: Sump Pump
Construction
Type & style
- Home type: SingleFamily
- Property subtype: Single Family Residence
Materials
- Masonite, Brick/Other
- Foundation: Concrete Perimeter
- Roof: Composition
Condition
- Not New and NOT a Model
- New construction: No
- Year built: 1998
Utilities & green energy
- Sewer: Public Sewer
- Water: Public
- Utilities for property: Cable Available
Community & neighborhood
Location
- Region: Papillion
- Subdivision: Tara Highlands
Other
Other facts
- Listing terms: VA Loan,FHA,Conventional,Cash
- Ownership: Fee Simple
Price history
| Date | Event | Price |
|---|---|---|
| 3/28/2024 | Sold | $614,900$148/sqft |
Source: | ||
| 2/2/2024 | Pending sale | $614,900$148/sqft |
Source: | ||
| 2/1/2024 | Listed for sale | $614,900$148/sqft |
Source: | ||
| 1/27/2024 | Pending sale | $614,900$148/sqft |
Source: | ||
| 1/26/2024 | Listed for sale | $614,900+86.3%$148/sqft |
Source: | ||
Public tax history
| Year | Property taxes | Tax assessment |
|---|---|---|
| 2023 | $7,863 -0.5% | $482,514 +24.7% |
| 2022 | $7,899 +3.5% | $387,083 |
| 2021 | $7,634 +0.3% | $387,083 +7% |
Find assessor info on the county website
Neighborhood: 68046
Nearby schools
GreatSchools rating
- 7/10Tara Heights Elementary SchoolGrades: PK-6Distance: 0.8 mi
- 5/10La Vista Middle SchoolGrades: 7-8Distance: 0.7 mi
- 7/10Papillion-La Vista Senior High SchoolGrades: 9-12Distance: 0.5 mi
Schools provided by the listing agent
- Elementary: Tara Heights
- Middle: La Vista
- High: Papillion-La Vista
- District: Papillion-La Vista
Source: GPRMLS. This data may not be complete. We recommend contacting the local school district to confirm school assignments for this home.

Get pre-qualified for a loan
At Zillow Home Loans, we can pre-qualify you in as little as 5 minutes with no impact to your credit score.An equal housing lender. NMLS #10287.
Sell for more on Zillow
Get a free Zillow Showcase℠ listing and you could sell for .
$613,000
2% more+ $12,260
With Zillow Showcase(estimated)
$625,260

