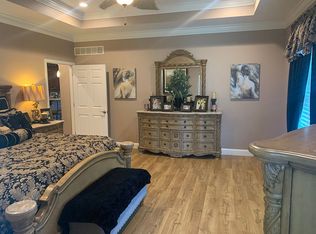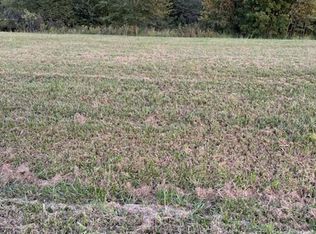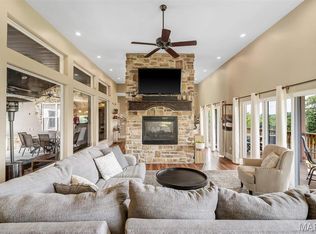Closed
Listing Provided by:
Stacy M Deutschmann 314-497-7444,
Coldwell Banker Premier Group
Bought with: Redfin Corporation
Price Unknown
905 Wellington Rdg, Festus, MO 63028
4beds
4,646sqft
Single Family Residence
Built in 2017
2.63 Acres Lot
$679,000 Zestimate®
$--/sqft
$3,075 Estimated rent
Home value
$679,000
$604,000 - $767,000
$3,075/mo
Zestimate® history
Loading...
Owner options
Explore your selling options
What's special
Custom Built Atrium Ranch located on 2.6 Acres!! This Home features a Brick & Stone Craftsman Style Elevation, 3 car side entry garage, an open floor plan, 4 beds & 3 full baths! You'll enjoy 10' ceilings throughout the entire main floor! Kitchen includes 48" cabinets w/ crown, subway tile backsplash, granite countertops including stunning center island, & Stainless Appliances. Primary Bedroom Suite has sitting room off bedroom, his/hers walk-in closets! Master bath includes Dual Sinks, Tile Shower and Separate Tub. Other features include hand scraped hardwood floors, 5 1/4" base trim, 8' doors, custom paint, main floor laundry, mud room w/ cubbies, Separate Dining Room & Maintenance Free 14x14 Deck. Partially Finished Walk-out Basement has built-in cabinets, 4th Bedroom, 3rd Full Bath & Theater Room w/ 110" slate screen & Sony Premium True 4K HDR Projector! Outdoor electric is run for future Hot Tub or Pool! New Hot Water Heater 2024! Don't miss out on this amazing opportunity!
Zillow last checked: 8 hours ago
Listing updated: April 28, 2025 at 04:36pm
Listing Provided by:
Stacy M Deutschmann 314-497-7444,
Coldwell Banker Premier Group
Bought with:
Bailey S Merkel, 2018038820
Redfin Corporation
Source: MARIS,MLS#: 25000283 Originating MLS: St. Louis Association of REALTORS
Originating MLS: St. Louis Association of REALTORS
Facts & features
Interior
Bedrooms & bathrooms
- Bedrooms: 4
- Bathrooms: 3
- Full bathrooms: 3
- Main level bathrooms: 2
- Main level bedrooms: 3
Primary bedroom
- Features: Floor Covering: Carpeting, Wall Covering: Some
- Level: Main
- Area: 225
- Dimensions: 15x15
Bedroom
- Features: Floor Covering: Carpeting, Wall Covering: Some
- Level: Main
- Area: 143
- Dimensions: 13x11
Bedroom
- Features: Floor Covering: Carpeting, Wall Covering: Some
- Level: Main
- Area: 144
- Dimensions: 12x12
Bedroom
- Features: Floor Covering: Carpeting, Wall Covering: Some
- Level: Lower
- Area: 224
- Dimensions: 14x16
Breakfast room
- Features: Floor Covering: Wood, Wall Covering: Some
- Level: Main
- Area: 168
- Dimensions: 14x12
Dining room
- Features: Floor Covering: Wood, Wall Covering: Some
- Level: Main
- Area: 132
- Dimensions: 11x12
Great room
- Features: Floor Covering: Wood, Wall Covering: Some
- Level: Main
- Area: 357
- Dimensions: 17x21
Kitchen
- Features: Floor Covering: Wood, Wall Covering: None
- Level: Main
- Area: 156
- Dimensions: 13x12
Laundry
- Features: Floor Covering: Ceramic Tile, Wall Covering: None
- Level: Main
- Area: 66
- Dimensions: 11x6
Media room
- Features: Floor Covering: Carpeting, Wall Covering: None
- Level: Lower
- Area: 575
- Dimensions: 23x25
Mud room
- Features: Floor Covering: Ceramic Tile, Wall Covering: None
- Level: Main
- Area: 77
- Dimensions: 11x7
Recreation room
- Features: Floor Covering: Ceramic Tile, Wall Covering: Some
- Level: Lower
- Area: 1032
- Dimensions: 43x24
Sitting room
- Features: Floor Covering: Carpeting, Wall Covering: Some
- Level: Main
- Area: 154
- Dimensions: 14x11
Heating
- Dual Fuel/Off Peak, Forced Air, Zoned, Electric
Cooling
- Ceiling Fan(s), Central Air, Electric, Dual, Zoned
Appliances
- Included: Electric Water Heater, Water Softener Rented, Dishwasher, Disposal, Free-Standing Range, Microwave, Gas Range, Gas Oven, Refrigerator, Stainless Steel Appliance(s), Water Softener
- Laundry: Main Level
Features
- Separate Dining, Bookcases, Coffered Ceiling(s), Open Floorplan, High Ceilings, Vaulted Ceiling(s), Walk-In Closet(s), Breakfast Bar, Breakfast Room, Kitchen Island, Custom Cabinetry, Granite Counters, Pantry, Sound System, High Speed Internet, Double Vanity, Tub
- Flooring: Carpet, Hardwood
- Doors: Atrium Door(s), Panel Door(s), Pocket Door(s), Sliding Doors
- Windows: Low Emissivity Windows, Tilt-In Windows
- Basement: Full,Partially Finished,Sleeping Area,Walk-Out Access
- Number of fireplaces: 1
- Fireplace features: Recreation Room, Great Room
Interior area
- Total structure area: 4,646
- Total interior livable area: 4,646 sqft
- Finished area above ground: 2,446
- Finished area below ground: 2,200
Property
Parking
- Total spaces: 3
- Parking features: Attached, Garage, Garage Door Opener, Oversized, Off Street
- Attached garage spaces: 3
Features
- Levels: One
- Patio & porch: Deck, Composite, Patio, Covered
Lot
- Size: 2.63 Acres
- Features: Adjoins Common Ground, Adjoins Wooded Area, Cul-De-Sac, Level
Details
- Parcel number: 198.027.00000001.37
- Special conditions: Standard
- Other equipment: Satellite Dish
Construction
Type & style
- Home type: SingleFamily
- Architectural style: Craftsman,Traditional,Atrium
- Property subtype: Single Family Residence
Materials
- Brick, Frame, Vinyl Siding
Condition
- Year built: 2017
Utilities & green energy
- Sewer: Septic Tank
- Water: Public
- Utilities for property: Underground Utilities, Natural Gas Available
Community & neighborhood
Security
- Security features: Smoke Detector(s)
Location
- Region: Festus
- Subdivision: Stonebridge Place 1
HOA & financial
HOA
- HOA fee: $500 annually
Other
Other facts
- Listing terms: Cash,Conventional
- Ownership: Private
- Road surface type: Concrete
Price history
| Date | Event | Price |
|---|---|---|
| 2/28/2025 | Sold | -- |
Source: | ||
| 2/18/2025 | Pending sale | $650,000$140/sqft |
Source: | ||
| 1/20/2025 | Contingent | $650,000$140/sqft |
Source: | ||
| 1/16/2025 | Listed for sale | $650,000+8.3%$140/sqft |
Source: | ||
| 1/27/2023 | Sold | -- |
Source: | ||
Public tax history
| Year | Property taxes | Tax assessment |
|---|---|---|
| 2024 | $4,634 +0.1% | $72,500 |
| 2023 | $4,631 +9.3% | $72,500 +9.4% |
| 2022 | $4,239 -0.1% | $66,300 |
Find assessor info on the county website
Neighborhood: 63028
Nearby schools
GreatSchools rating
- 8/10Telegraph Intermediate SchoolGrades: 3-5Distance: 0.9 mi
- 8/10Danby-Rush Tower Middle SchoolGrades: 6-8Distance: 0.9 mi
- 9/10Jefferson High SchoolGrades: 9-12Distance: 0.6 mi
Schools provided by the listing agent
- Elementary: Plattin/Telegraph
- Middle: Danby-Rush Tower Middle
- High: Jefferson High School
Source: MARIS. This data may not be complete. We recommend contacting the local school district to confirm school assignments for this home.
Get a cash offer in 3 minutes
Find out how much your home could sell for in as little as 3 minutes with a no-obligation cash offer.
Estimated market value
$679,000


